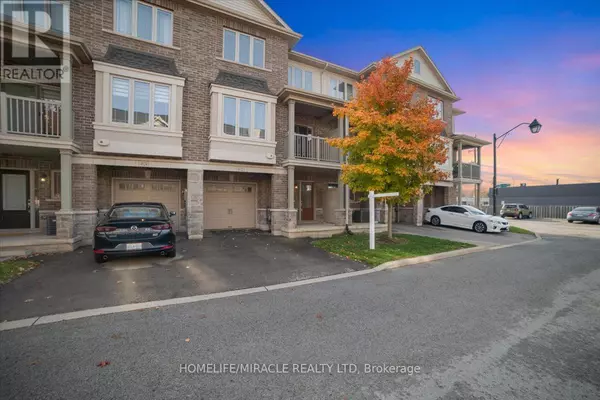
2 Beds
2 Baths
1,099 SqFt
2 Beds
2 Baths
1,099 SqFt
Key Details
Property Type Townhouse
Sub Type Townhouse
Listing Status Active
Purchase Type For Sale
Square Footage 1,099 sqft
Price per Sqft $727
Subdivision Shoreacres
MLS® Listing ID W9929912
Bedrooms 2
Half Baths 1
Condo Fees $80/mo
Originating Board Toronto Regional Real Estate Board
Property Description
Location
Province ON
Rooms
Extra Room 1 Second level 5.79 m X 1 m Living room
Extra Room 2 Second level 3.2 m X 3.33 m Dining room
Extra Room 3 Second level 4.24 m X 3.33 m Kitchen
Extra Room 4 Third level 4.24 m X 3.33 m Primary Bedroom
Extra Room 5 Third level 3.33 m X 2.69 m Bedroom 2
Extra Room 6 Main level 1.57 m X 1.27 m Den
Interior
Heating Forced air
Cooling Central air conditioning
Flooring Laminate, Carpeted
Exterior
Parking Features Yes
View Y/N No
Total Parking Spaces 2
Private Pool No
Building
Story 3
Sewer Sanitary sewer
Others
Ownership Freehold
GET MORE INFORMATION








