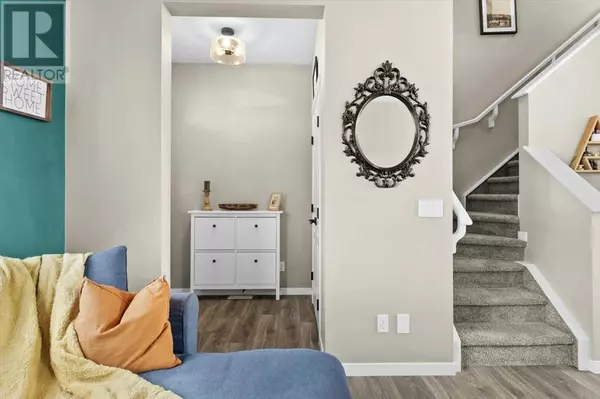
2 Beds
3 Baths
1,172 SqFt
2 Beds
3 Baths
1,172 SqFt
Key Details
Property Type Single Family Home
Sub Type Freehold
Listing Status Active
Purchase Type For Sale
Square Footage 1,172 sqft
Price per Sqft $490
Subdivision Mahogany
MLS® Listing ID A2175815
Bedrooms 2
Half Baths 1
Originating Board Calgary Real Estate Board
Year Built 2017
Lot Size 2,873 Sqft
Acres 2873.964
Property Description
Location
Province AB
Rooms
Extra Room 1 Basement 16.00 Ft x 20.00 Ft Recreational, Games room
Extra Room 2 Basement 16.42 Ft x 10.00 Ft Furnace
Extra Room 3 Main level 4.67 Ft x 4.67 Ft 2pc Bathroom
Extra Room 4 Main level 17.08 Ft x 9.17 Ft Dining room
Extra Room 5 Main level 10.92 Ft x 11.17 Ft Kitchen
Extra Room 6 Main level 11.67 Ft x 11.58 Ft Living room
Interior
Heating Forced air,
Cooling None
Flooring Carpeted, Laminate
Exterior
Garage No
Fence Fence
Community Features Lake Privileges
Waterfront No
View Y/N No
Total Parking Spaces 2
Private Pool No
Building
Story 2
Others
Ownership Freehold
GET MORE INFORMATION








