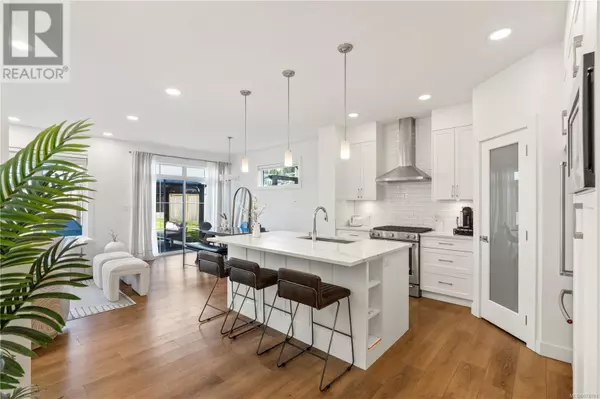
4 Beds
4 Baths
2,898 SqFt
4 Beds
4 Baths
2,898 SqFt
Key Details
Property Type Single Family Home
Sub Type Freehold
Listing Status Active
Purchase Type For Sale
Square Footage 2,898 sqft
Price per Sqft $431
Subdivision Royal Bay
MLS® Listing ID 979781
Style Other
Bedrooms 4
Originating Board Victoria Real Estate Board
Year Built 2021
Lot Size 4,406 Sqft
Acres 4406.0
Property Description
Location
Province BC
Zoning Residential
Rooms
Extra Room 1 Second level 5'4 x 6'10 Laundry room
Extra Room 2 Second level 5'8 x 11'2 Bathroom
Extra Room 3 Second level 8'6 x 9'4 Ensuite
Extra Room 4 Second level 10'8 x 10'5 Bedroom
Extra Room 5 Second level 10'9 x 12'7 Bedroom
Extra Room 6 Second level 12'1 x 16'1 Primary Bedroom
Interior
Heating Forced air,
Cooling None
Fireplaces Number 1
Exterior
Garage No
Waterfront No
View Y/N No
Total Parking Spaces 3
Private Pool No
Building
Architectural Style Other
Others
Ownership Freehold
GET MORE INFORMATION








