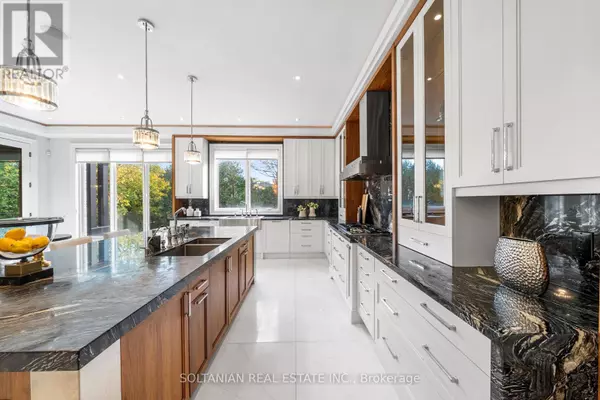
7 Beds
10 Baths
7 Beds
10 Baths
Key Details
Property Type Single Family Home
Sub Type Freehold
Listing Status Active
Purchase Type For Sale
Subdivision Banbury-Don Mills
MLS® Listing ID C9813610
Bedrooms 7
Half Baths 2
Originating Board Toronto Regional Real Estate Board
Property Description
Location
Province ON
Rooms
Extra Room 1 Second level 8.81 m X 6.69 m Primary Bedroom
Extra Room 2 Second level 5.18 m X 4.96 m Bedroom 2
Extra Room 3 Second level 6.47 m X 4 m Bedroom 3
Extra Room 4 Second level 5.1 m X 3.34 m Bedroom 4
Extra Room 5 Second level 4.75 m X 3.68 m Bedroom 5
Extra Room 6 Basement 4.43 m X 4.64 m Bedroom
Interior
Heating Forced air
Cooling Central air conditioning
Flooring Hardwood, Wood
Exterior
Parking Features Yes
View Y/N No
Total Parking Spaces 7
Private Pool Yes
Building
Story 2
Sewer Sanitary sewer
Others
Ownership Freehold
GET MORE INFORMATION








