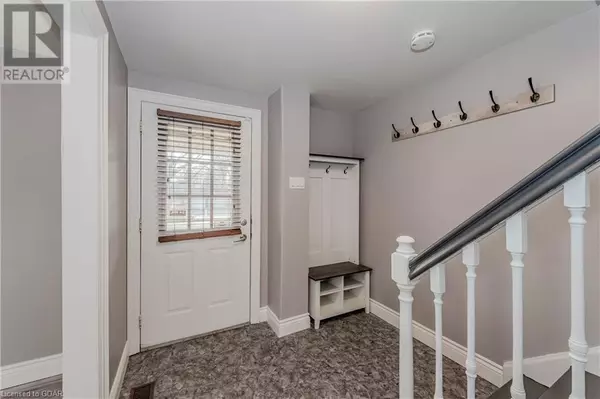
4 Beds
2 Baths
2,020 SqFt
4 Beds
2 Baths
2,020 SqFt
Key Details
Property Type Single Family Home
Sub Type Freehold
Listing Status Active
Purchase Type For Sale
Square Footage 2,020 sqft
Price per Sqft $396
Subdivision 8 - Willow West/Sugarbush/West Acres
MLS® Listing ID 40670630
Style 2 Level
Bedrooms 4
Originating Board OnePoint - Guelph
Year Built 1986
Lot Size 6,446 Sqft
Acres 6446.88
Property Description
Location
Province ON
Rooms
Extra Room 1 Second level 10'1'' x 10'3'' Bedroom
Extra Room 2 Second level 10'3'' x 13'10'' Bedroom
Extra Room 3 Second level 15'6'' x 13'11'' Primary Bedroom
Extra Room 4 Second level Measurements not available 4pc Bathroom
Extra Room 5 Basement 11'5'' x 22'6'' Recreation room
Extra Room 6 Basement 10'11'' x 12'4'' Bedroom
Interior
Heating Forced air,
Cooling Central air conditioning
Fireplaces Number 1
Exterior
Garage Yes
Community Features Community Centre
Waterfront No
View Y/N No
Total Parking Spaces 6
Private Pool No
Building
Story 2
Sewer Municipal sewage system
Architectural Style 2 Level
Others
Ownership Freehold
GET MORE INFORMATION








