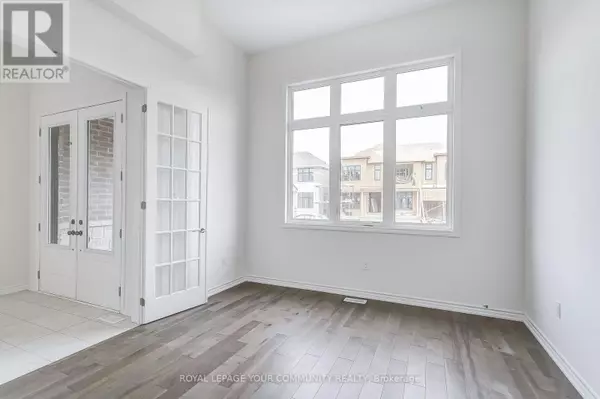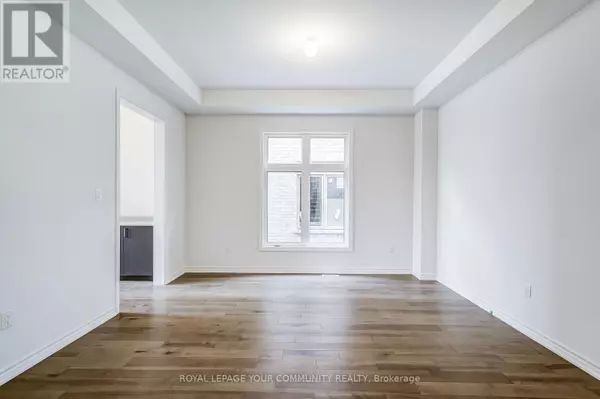
4 Beds
4 Baths
4 Beds
4 Baths
Key Details
Property Type Single Family Home
Sub Type Freehold
Listing Status Active
Purchase Type For Rent
Subdivision Sutton & Jackson'S Point
MLS® Listing ID N9787979
Bedrooms 4
Half Baths 1
Originating Board Toronto Regional Real Estate Board
Property Description
Location
Province ON
Rooms
Extra Room 1 Second level 5.18 m X 4.75 m Primary Bedroom
Extra Room 2 Second level 3.54 m X 3.23 m Bedroom 2
Extra Room 3 Second level 3.6 m X 4.75 m Bedroom 3
Extra Room 4 Second level 3.66 m X 3.35 m Bedroom 4
Extra Room 5 Main level 3.65 m X 3.65 m Library
Extra Room 6 Main level 3.35 m X 4.51 m Eating area
Interior
Heating Forced air
Cooling Central air conditioning
Exterior
Parking Features Yes
Community Features Community Centre
View Y/N No
Total Parking Spaces 4
Private Pool No
Building
Story 2
Sewer Sanitary sewer
Others
Ownership Freehold
Acceptable Financing Monthly
Listing Terms Monthly
GET MORE INFORMATION








