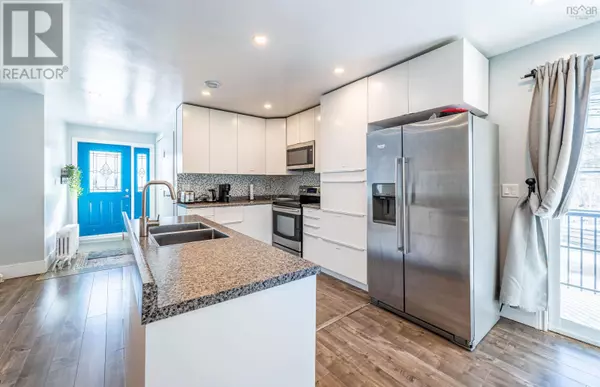
5 Beds
2 Baths
1,967 SqFt
5 Beds
2 Baths
1,967 SqFt
Key Details
Property Type Single Family Home
Sub Type Freehold
Listing Status Active
Purchase Type For Sale
Square Footage 1,967 sqft
Price per Sqft $394
Subdivision Halifax
MLS® Listing ID 202425728
Style 2 Level
Bedrooms 5
Originating Board Nova Scotia Association of REALTORS®
Year Built 1950
Lot Size 3,049 Sqft
Acres 3049.2
Property Description
Location
Province NS
Rooms
Extra Room 1 Lower level 18.8 x 16.9 Living room
Extra Room 2 Lower level 10.11 x 11 Kitchen
Extra Room 3 Lower level 10.5 x 9 Bedroom
Extra Room 4 Lower level 4 pcs Bath (# pieces 1-6)
Extra Room 5 Lower level 9.7 x 6.6 Laundry room
Extra Room 6 Lower level 7.11 x 6.10 Utility room
Interior
Flooring Engineered hardwood, Laminate, Porcelain Tile, Tile
Exterior
Parking Features No
Community Features School Bus
View Y/N No
Private Pool No
Building
Story 1
Sewer Municipal sewage system
Architectural Style 2 Level
Others
Ownership Freehold
GET MORE INFORMATION








