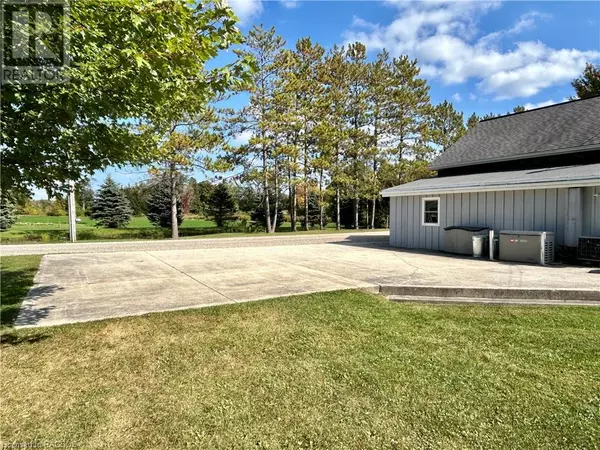
3 Beds
2 Baths
2,140 SqFt
3 Beds
2 Baths
2,140 SqFt
Key Details
Property Type Single Family Home
Sub Type Freehold
Listing Status Active
Purchase Type For Rent
Square Footage 2,140 sqft
Subdivision West Grey
MLS® Listing ID 40649878
Bedrooms 3
Originating Board OnePoint - Grey Bruce Owen Sound
Property Description
Location
Province ON
Rooms
Extra Room 1 Second level 13'1'' x 6'3'' 4pc Bathroom
Extra Room 2 Second level 13'0'' x 9'0'' Bedroom
Extra Room 3 Second level 18'3'' x 8'10'' Bedroom
Extra Room 4 Main level 12'0'' x 5'0'' 3pc Bathroom
Extra Room 5 Main level 14'7'' x 12'0'' Primary Bedroom
Extra Room 6 Main level 20'1'' x 14'5'' Family room
Interior
Heating Forced air,
Cooling Central air conditioning
Fireplaces Number 1
Fireplaces Type Other - See remarks
Exterior
Garage No
Waterfront No
View Y/N No
Total Parking Spaces 3
Private Pool No
Building
Story 1.5
Sewer Septic System
Others
Ownership Freehold
Acceptable Financing Monthly
Listing Terms Monthly
GET MORE INFORMATION








