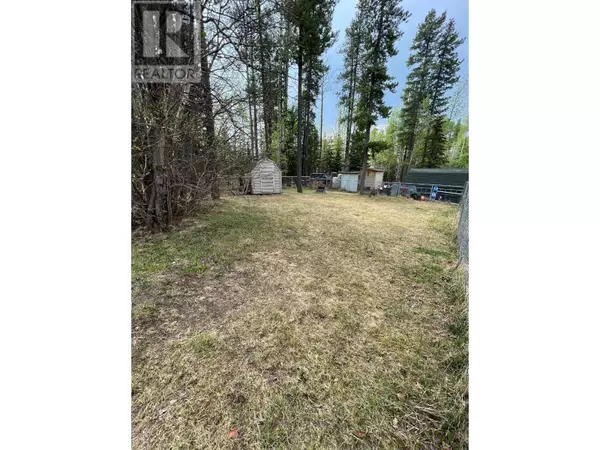
3 Beds
2 Baths
2,080 SqFt
3 Beds
2 Baths
2,080 SqFt
Key Details
Property Type Single Family Home
Sub Type Freehold
Listing Status Active
Purchase Type For Sale
Square Footage 2,080 sqft
Price per Sqft $110
Subdivision Tumbler Ridge
MLS® Listing ID 10327303
Bedrooms 3
Originating Board Association of Interior REALTORS®
Year Built 1984
Lot Size 10,454 Sqft
Acres 10454.4
Property Description
Location
Province BC
Zoning Unknown
Rooms
Extra Room 1 Basement 9'0'' x 12'0'' Utility room
Extra Room 2 Basement 9'0'' x 11'0'' Storage
Extra Room 3 Basement 17'0'' x 24'0'' Recreation room
Extra Room 4 Basement 9'0'' x 13'0'' Bedroom
Extra Room 5 Basement Measurements not available 3pc Bathroom
Extra Room 6 Main level 11'0'' x 13'0'' Primary Bedroom
Interior
Heating Forced air, See remarks
Exterior
Parking Features No
View Y/N Yes
View Mountain view
Roof Type Unknown
Total Parking Spaces 1
Private Pool No
Building
Story 1
Sewer Municipal sewage system
Others
Ownership Freehold
GET MORE INFORMATION








