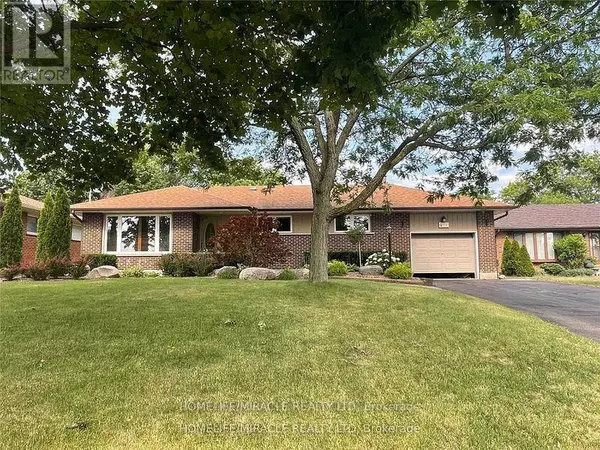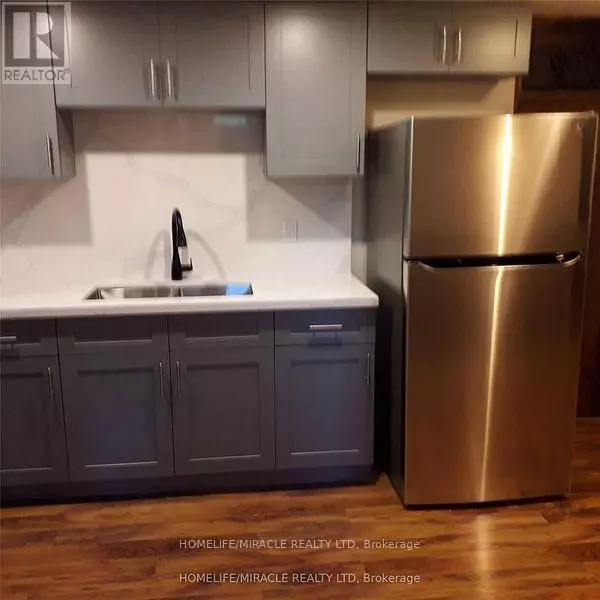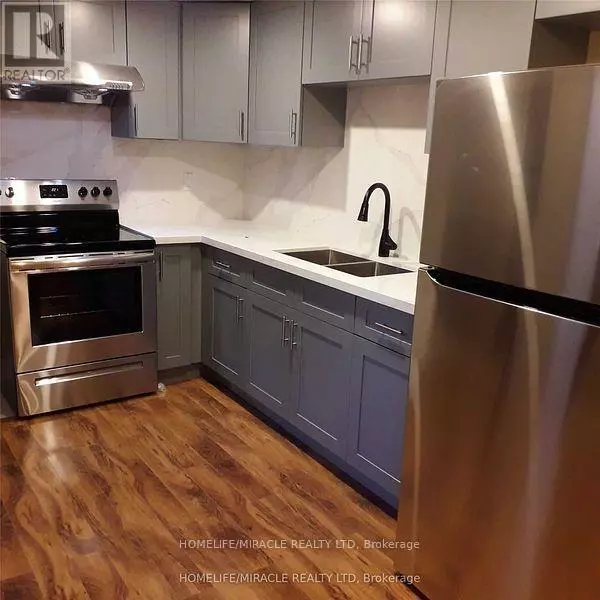3 Beds
2 Baths
3 Beds
2 Baths
Key Details
Property Type Single Family Home
Sub Type Freehold
Listing Status Active
Purchase Type For Rent
Subdivision Mclaughlin
MLS® Listing ID E9768803
Style Bungalow
Bedrooms 3
Half Baths 1
Originating Board Toronto Regional Real Estate Board
Property Description
Location
Province ON
Rooms
Extra Room 1 Basement 5.38 m X 3.96 m Living room
Extra Room 2 Basement 5.38 m X 3.96 m Dining room
Extra Room 3 Basement 3.65 m X 2.89 m Kitchen
Extra Room 4 Basement 3.56 m X 3 m Primary Bedroom
Extra Room 5 Basement 3.56 m X 2.74 m Bedroom 2
Extra Room 6 Basement 3.56 m X 2.66 m Bedroom 3
Interior
Heating Forced air
Cooling Central air conditioning
Flooring Laminate
Exterior
Parking Features Yes
View Y/N No
Total Parking Spaces 2
Private Pool No
Building
Story 1
Sewer Sanitary sewer
Architectural Style Bungalow
Others
Ownership Freehold
Acceptable Financing Monthly
Listing Terms Monthly







