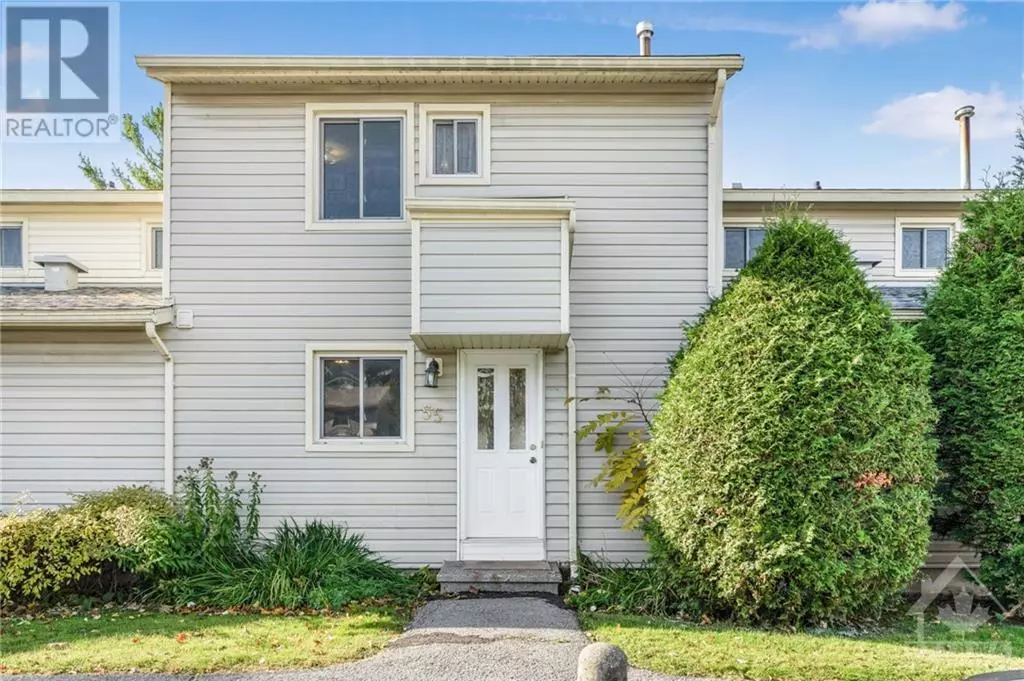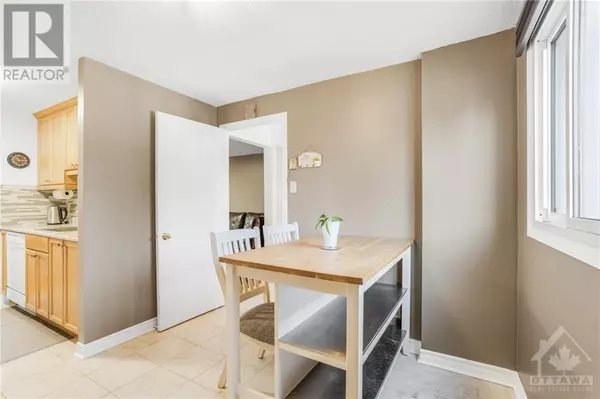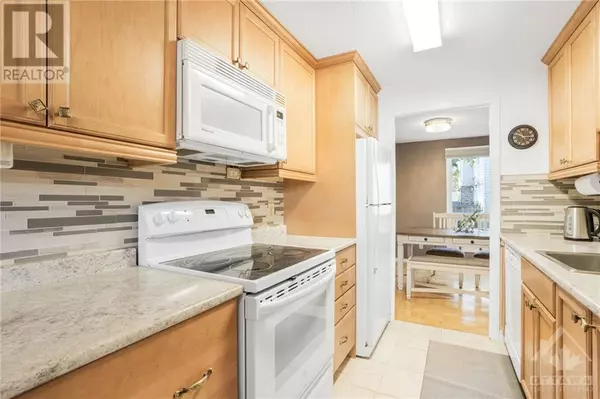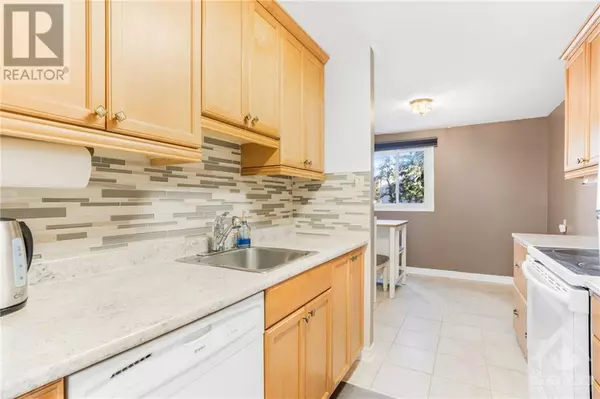
3 Beds
2 Baths
3 Beds
2 Baths
OPEN HOUSE
Sun Nov 03, 2:00pm - 4:00pm
Key Details
Property Type Townhouse
Sub Type Townhouse
Listing Status Active
Purchase Type For Sale
Subdivision Barrhaven; Pheasant Run
MLS® Listing ID 1418494
Bedrooms 3
Half Baths 1
Condo Fees $375/mo
Originating Board Ottawa Real Estate Board
Year Built 1978
Property Description
Location
Province ON
Rooms
Extra Room 1 Second level 14'6\" x 9'10\" Primary Bedroom
Extra Room 2 Second level 16'9\" x 8'2\" Bedroom
Extra Room 3 Second level 8'10\" x 8'2\" Bedroom
Extra Room 4 Second level 6'10\" x 5'1\" 3pc Bathroom
Extra Room 5 Basement 18'4\" x 15'5\" Recreation room
Extra Room 6 Basement 5'1\" x 4'6\" 2pc Bathroom
Interior
Heating Forced air
Cooling None
Flooring Wall-to-wall carpet, Hardwood, Tile
Exterior
Garage No
Fence Fenced yard
Community Features Pets Allowed
Waterfront No
View Y/N No
Total Parking Spaces 1
Private Pool No
Building
Story 2
Sewer Municipal sewage system
Others
Ownership Condominium/Strata
GET MORE INFORMATION








