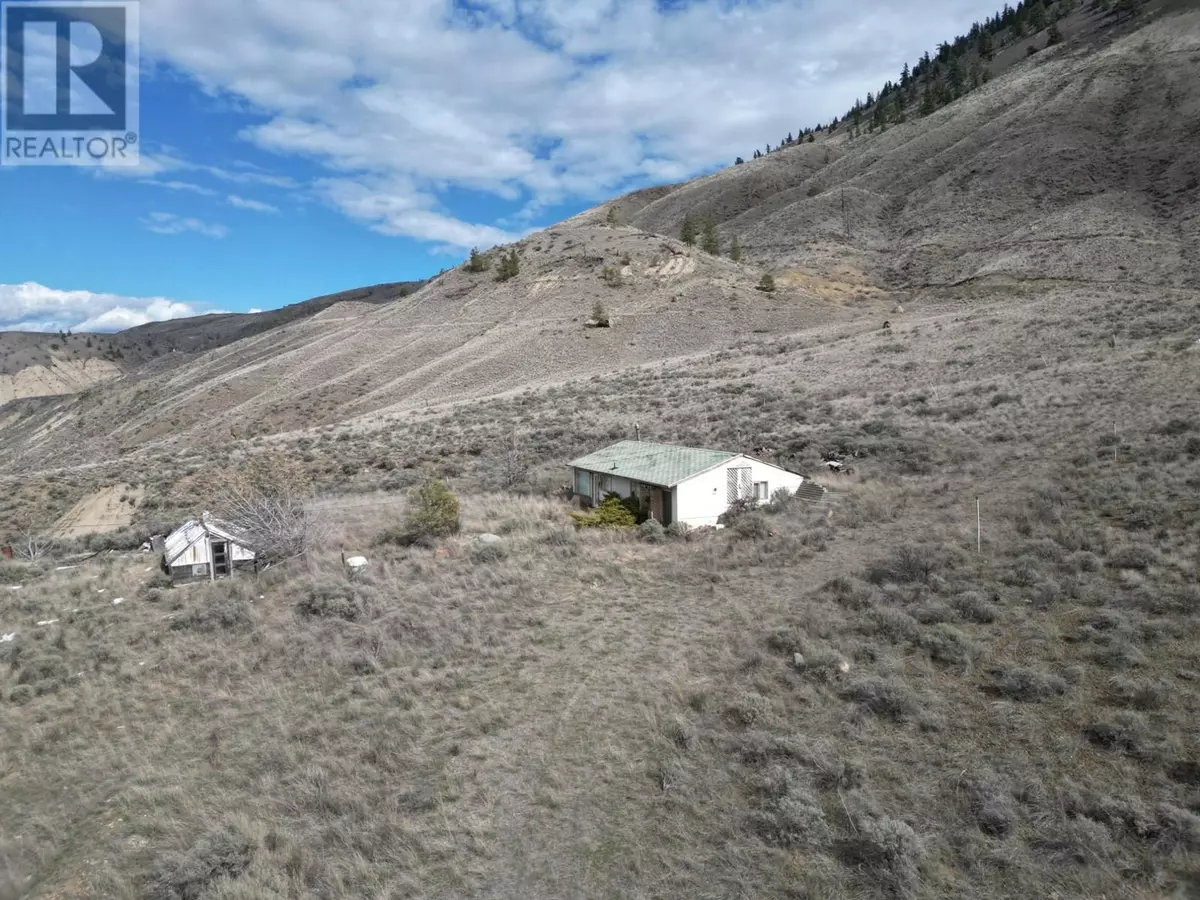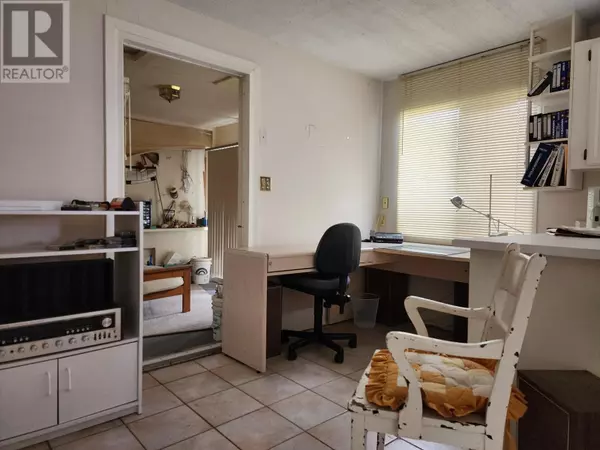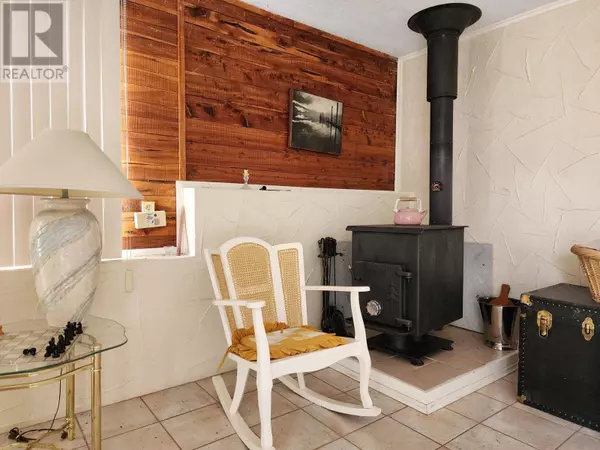
2 Beds
1 Bath
1,068 SqFt
2 Beds
1 Bath
1,068 SqFt
Key Details
Property Type Single Family Home
Sub Type Freehold
Listing Status Active
Purchase Type For Sale
Square Footage 1,068 sqft
Price per Sqft $374
Subdivision Ashcroft
MLS® Listing ID 179166
Style Bungalow
Bedrooms 2
Originating Board Association of Interior REALTORS®
Year Built 1979
Lot Size 12.230 Acres
Acres 532738.8
Property Description
Location
Province BC
Zoning Unknown
Rooms
Extra Room 1 Main level 14'0'' x 13'0'' Bedroom
Extra Room 2 Main level Measurements not available 4pc Bathroom
Extra Room 3 Main level 12'0'' x 15'0'' Dining room
Extra Room 4 Main level 8'0'' x 6'0'' Den
Extra Room 5 Main level 10'0'' x 8'0'' Bedroom
Extra Room 6 Main level 12'0'' x 6'0'' Kitchen
Interior
Heating Baseboard heaters
Flooring Ceramic Tile
Fireplaces Type Conventional
Exterior
Parking Features No
View Y/N No
Roof Type Unknown
Private Pool No
Building
Story 1
Architectural Style Bungalow
Others
Ownership Freehold
GET MORE INFORMATION








