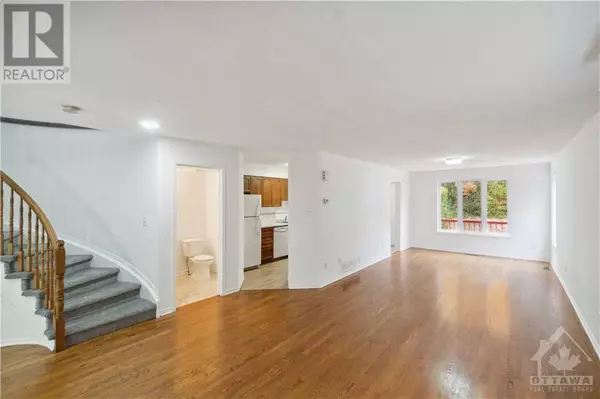
3 Beds
4 Baths
3 Beds
4 Baths
Key Details
Property Type Townhouse
Sub Type Townhouse
Listing Status Active
Purchase Type For Sale
Subdivision Carson Meadows
MLS® Listing ID 1418133
Bedrooms 3
Half Baths 1
Originating Board Ottawa Real Estate Board
Year Built 2002
Property Description
Location
Province ON
Rooms
Extra Room 1 Second level 10'7\" x 9'3\" Bedroom
Extra Room 2 Second level 10'4\" x 10'2\" Bedroom
Extra Room 3 Second level 18'0\" x 11'5\" Primary Bedroom
Extra Room 4 Second level 10'7\" x 8'0\" 4pc Ensuite bath
Extra Room 5 Second level 7'0\" x 5'0\" 3pc Bathroom
Extra Room 6 Basement 18'0\" x 13'9\" Family room
Interior
Heating Forced air
Cooling Central air conditioning
Flooring Wall-to-wall carpet, Hardwood, Tile
Fireplaces Number 1
Exterior
Garage Yes
Waterfront No
View Y/N No
Total Parking Spaces 3
Private Pool No
Building
Story 2
Sewer Municipal sewage system
Others
Ownership Freehold
GET MORE INFORMATION








