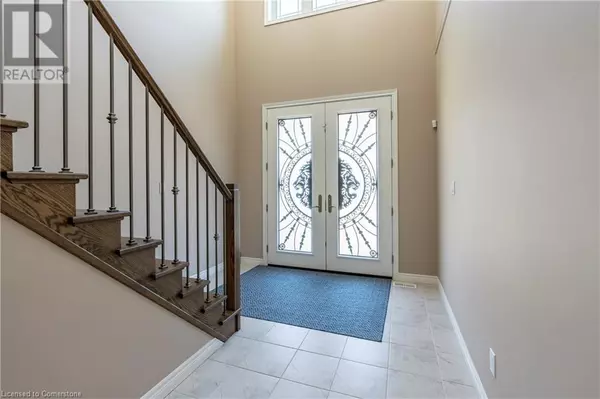
5 Beds
4 Baths
3,040 SqFt
5 Beds
4 Baths
3,040 SqFt
Key Details
Property Type Single Family Home
Sub Type Freehold
Listing Status Active
Purchase Type For Sale
Square Footage 3,040 sqft
Price per Sqft $427
Subdivision 18 - Pineridge/Westminster Woods
MLS® Listing ID 40665915
Style 2 Level
Bedrooms 5
Originating Board Cornerstone - Waterloo Region
Property Description
Location
Province ON
Rooms
Extra Room 1 Second level Measurements not available 3pc Bathroom
Extra Room 2 Second level Measurements not available 4pc Bathroom
Extra Room 3 Second level Measurements not available 5pc Bathroom
Extra Room 4 Second level 18'5'' x 16'8'' Primary Bedroom
Extra Room 5 Second level 11'9'' x 11'10'' Bedroom
Extra Room 6 Second level 11'11'' x 14'5'' Bedroom
Interior
Heating Forced air,
Cooling Central air conditioning
Exterior
Garage Yes
Waterfront No
View Y/N No
Total Parking Spaces 4
Private Pool No
Building
Story 2
Sewer Municipal sewage system
Architectural Style 2 Level
Others
Ownership Freehold
GET MORE INFORMATION








