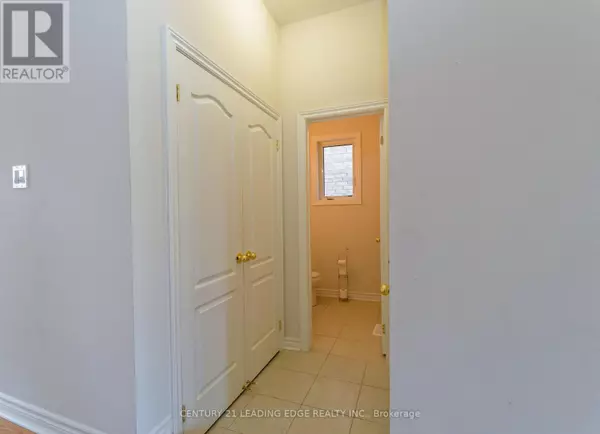
3 Beds
3 Baths
1,499 SqFt
3 Beds
3 Baths
1,499 SqFt
Key Details
Property Type Single Family Home
Sub Type Freehold
Listing Status Active
Purchase Type For Rent
Square Footage 1,499 sqft
Subdivision Taunton
MLS® Listing ID E9752054
Bedrooms 3
Half Baths 1
Originating Board Toronto Regional Real Estate Board
Property Description
Location
Province ON
Rooms
Extra Room 1 Second level 4.2 m X 4.58 m Primary Bedroom
Extra Room 2 Second level 2.9 m X 2.84 m Bedroom 2
Extra Room 3 Second level 3.2 m X 3.2 m Bedroom 3
Extra Room 4 Second level 3.2 m X 2.6 m Bedroom 4
Extra Room 5 Second level 2 m x Measurements not available Laundry room
Extra Room 6 Ground level 6.1 m X 3.4 m Family room
Interior
Heating Forced air
Cooling Central air conditioning
Flooring Hardwood, Tile
Exterior
Garage Yes
Waterfront No
View Y/N No
Total Parking Spaces 3
Private Pool No
Building
Story 2
Sewer Sanitary sewer
Others
Ownership Freehold
Acceptable Financing Monthly
Listing Terms Monthly
GET MORE INFORMATION








