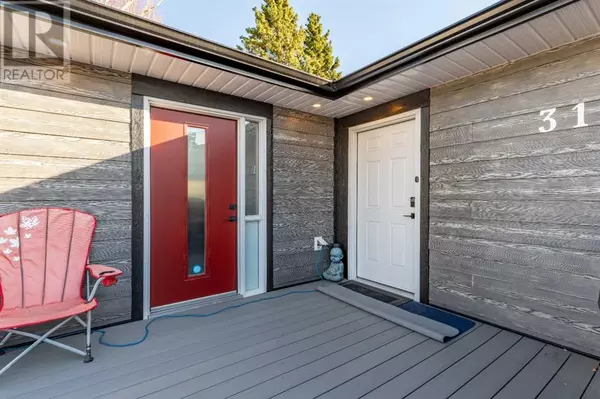2 Beds
1 Bath
1,172 SqFt
2 Beds
1 Bath
1,172 SqFt
Key Details
Property Type Single Family Home
Listing Status Active
Purchase Type For Sale
Square Footage 1,172 sqft
Price per Sqft $170
Subdivision Parkview
MLS® Listing ID A2174823
Style Mobile Home
Bedrooms 2
Originating Board Lethbridge & District Association of REALTORS®
Year Built 1976
Property Description
Location
Province AB
Rooms
Extra Room 1 Main level 9.33 Ft x 7.42 Ft 4pc Bathroom
Extra Room 2 Main level 11.58 Ft x 23.42 Ft Living room
Extra Room 3 Main level 13.00 Ft x 12.17 Ft Kitchen
Extra Room 4 Main level 13.00 Ft x 17.92 Ft Dining room
Extra Room 5 Main level 13.00 Ft x 11.67 Ft Primary Bedroom
Extra Room 6 Main level 9.33 Ft x 10.17 Ft Bedroom
Interior
Heating Forced air
Cooling Central air conditioning
Flooring Vinyl
Exterior
Parking Features No
Community Features Golf Course Development, Lake Privileges, Pets Allowed With Restrictions
View Y/N No
Total Parking Spaces 2
Private Pool No
Building
Story 1
Architectural Style Mobile Home







