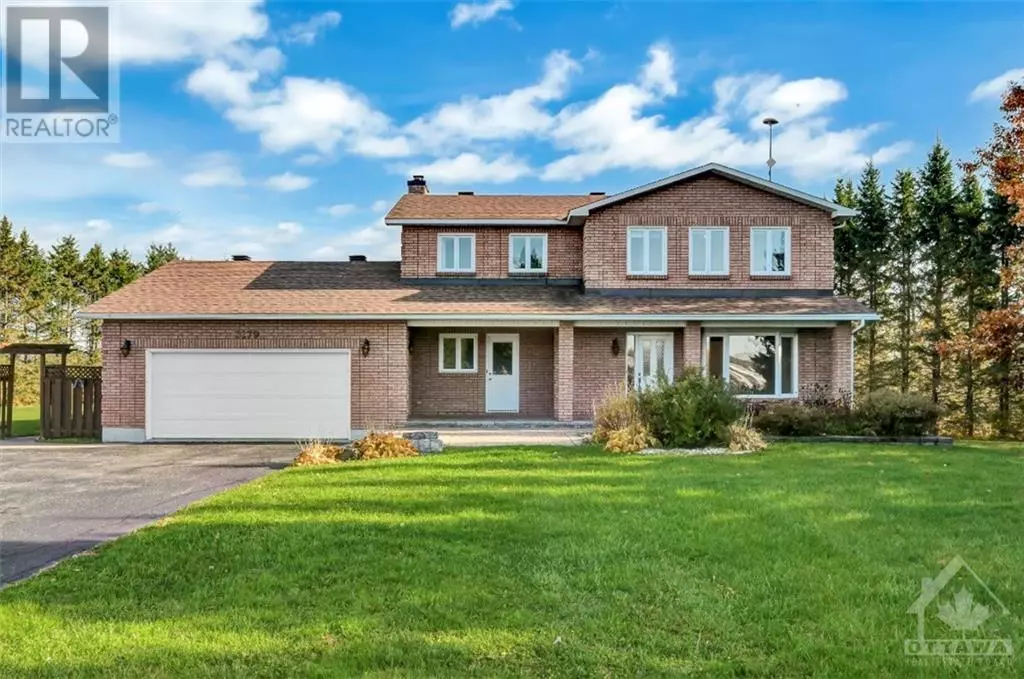
5 Beds
4 Baths
5 Beds
4 Baths
Key Details
Property Type Single Family Home
Sub Type Freehold
Listing Status Active
Purchase Type For Rent
Subdivision Vars & Area
MLS® Listing ID 1418195
Bedrooms 5
Half Baths 1
Originating Board Ottawa Real Estate Board
Year Built 1986
Property Description
Location
Province ON
Rooms
Extra Room 1 Second level 17'1\" x 13'9\" Primary Bedroom
Extra Room 2 Second level 13'1\" x 11'2\" 4pc Ensuite bath
Extra Room 3 Second level 18'2\" x 9'10\" Bedroom
Extra Room 4 Second level 14'0\" x 12'1\" Bedroom
Extra Room 5 Second level 8'4\" x 6'10\" 4pc Bathroom
Extra Room 6 Basement 14'10\" x 11'2\" Bedroom
Interior
Heating Forced air, Other
Cooling Central air conditioning
Flooring Wall-to-wall carpet, Mixed Flooring, Hardwood, Ceramic
Fireplaces Number 2
Exterior
Garage Yes
Waterfront No
View Y/N No
Total Parking Spaces 30
Private Pool No
Building
Story 2
Sewer Septic System
Others
Ownership Freehold
Acceptable Financing Monthly
Listing Terms Monthly
GET MORE INFORMATION








