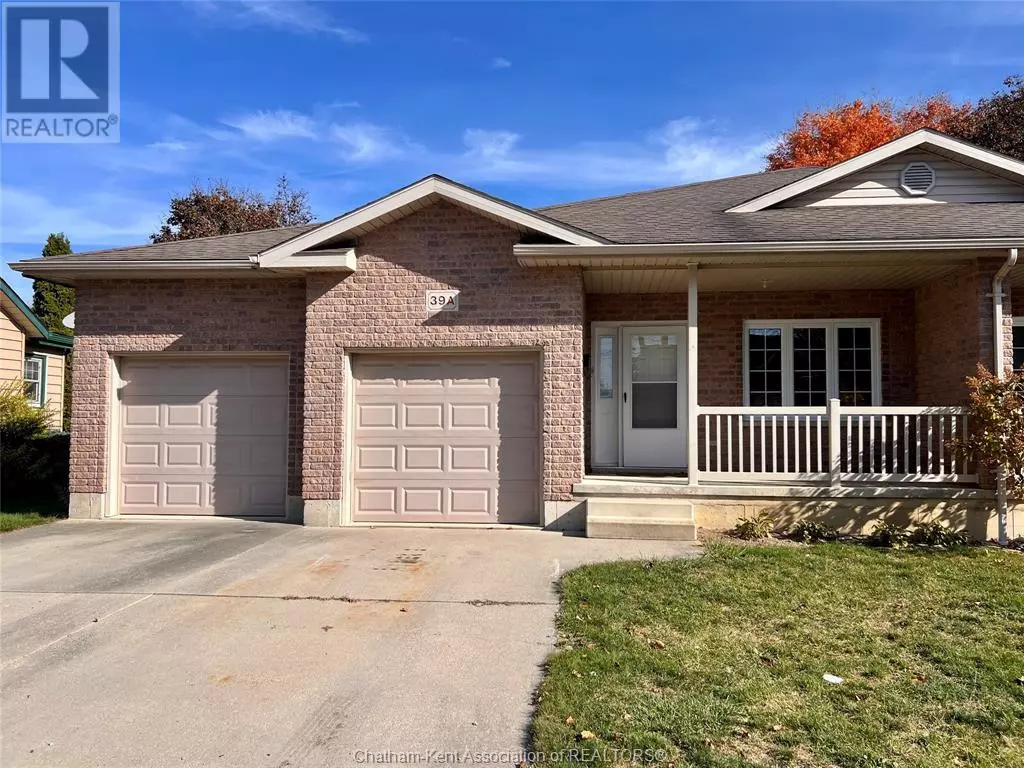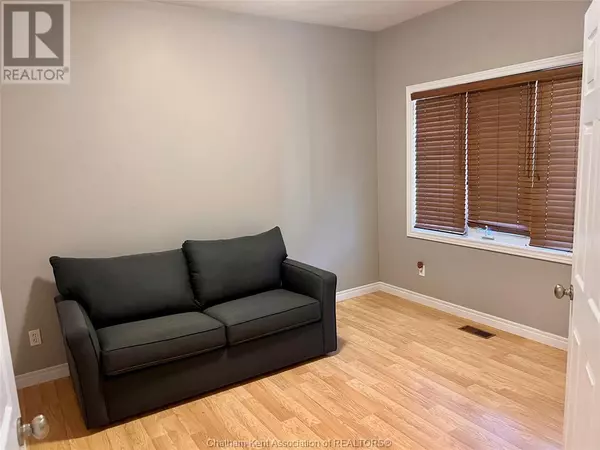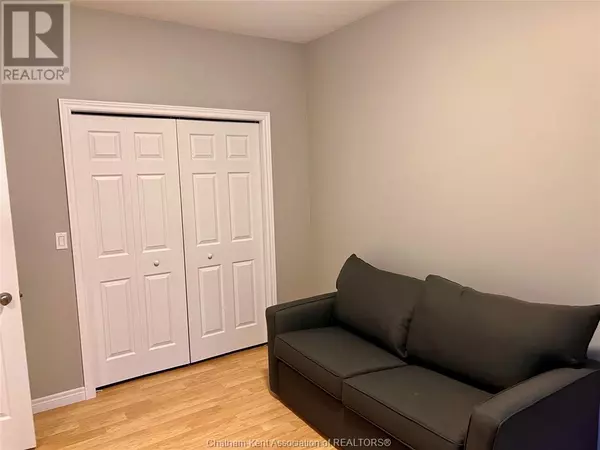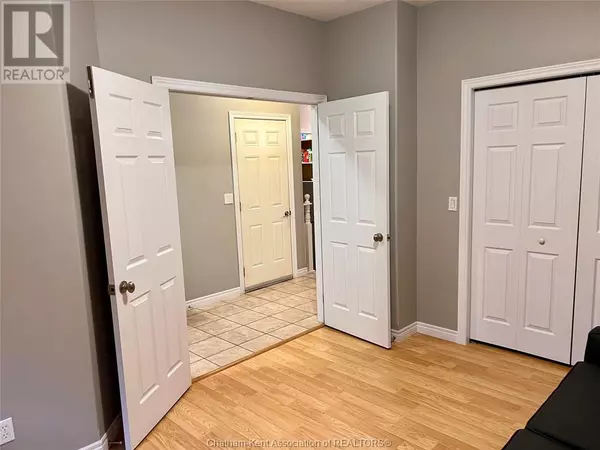
2 Beds
2 Baths
1,200 SqFt
2 Beds
2 Baths
1,200 SqFt
Key Details
Property Type Townhouse
Sub Type Townhouse
Listing Status Active
Purchase Type For Sale
Square Footage 1,200 sqft
Price per Sqft $357
MLS® Listing ID 24026471
Style Bungalow
Bedrooms 2
Originating Board Chatham Kent Association of REALTORS®
Year Built 2006
Property Description
Location
Province ON
Rooms
Extra Room 1 Main level 5 ft X 9 ft , 4 in 4pc Bathroom
Extra Room 2 Main level 8 ft X 5 ft Laundry room
Extra Room 3 Main level 8 ft X 5 ft , 3 in 3pc Ensuite bath
Extra Room 4 Main level 14 ft , 2 in X 11 ft , 5 in Primary Bedroom
Extra Room 5 Main level 21 ft X 14 ft Living room
Extra Room 6 Main level 10 ft X 9 ft , 6 in Dining nook
Interior
Heating Forced air, Furnace,
Cooling Central air conditioning
Flooring Carpeted, Ceramic/Porcelain, Hardwood
Fireplaces Type Direct vent
Exterior
Parking Features Yes
View Y/N No
Private Pool No
Building
Story 1
Architectural Style Bungalow
Others
Ownership Freehold
GET MORE INFORMATION








