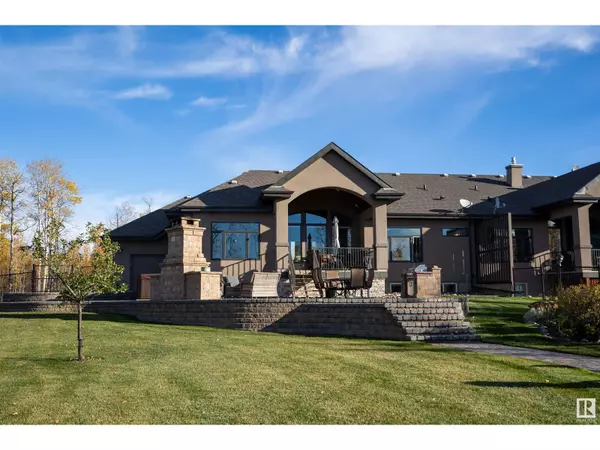
4 Beds
3 Baths
1,626 SqFt
4 Beds
3 Baths
1,626 SqFt
Key Details
Property Type Single Family Home
Listing Status Active
Purchase Type For Sale
Square Footage 1,626 sqft
Price per Sqft $546
Subdivision Century Gates
MLS® Listing ID E4411893
Style Bungalow
Bedrooms 4
Condo Fees $565/mo
Originating Board REALTORS® Association of Edmonton
Year Built 2013
Lot Size 1.010 Acres
Acres 43995.6
Property Description
Location
Province AB
Rooms
Extra Room 1 Basement Measurements not available Family room
Extra Room 2 Basement 2.77 m X 4.02 m Bedroom 3
Extra Room 3 Basement 4.05 m X 3.32 m Bedroom 4
Extra Room 4 Main level Measurements not available Living room
Extra Room 5 Main level Measurements not available Kitchen
Extra Room 6 Main level 4.72 m X 3.71 m Primary Bedroom
Interior
Heating Forced air, In Floor Heating
Cooling Central air conditioning
Fireplaces Type Unknown
Exterior
Parking Features Yes
Fence Fence
View Y/N Yes
View City view
Private Pool No
Building
Story 1
Architectural Style Bungalow
GET MORE INFORMATION








