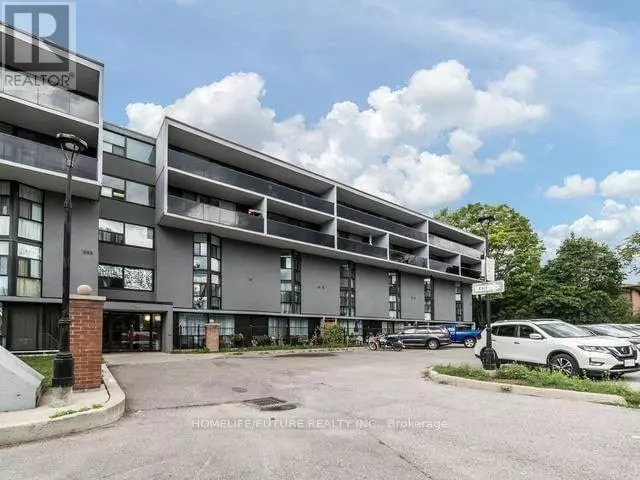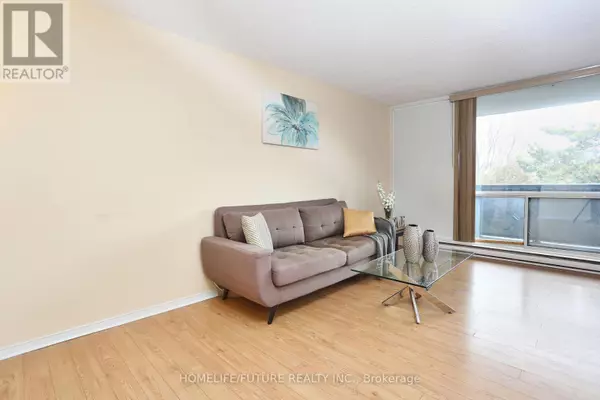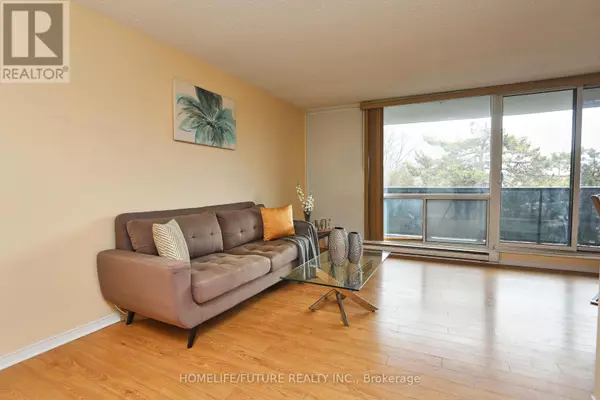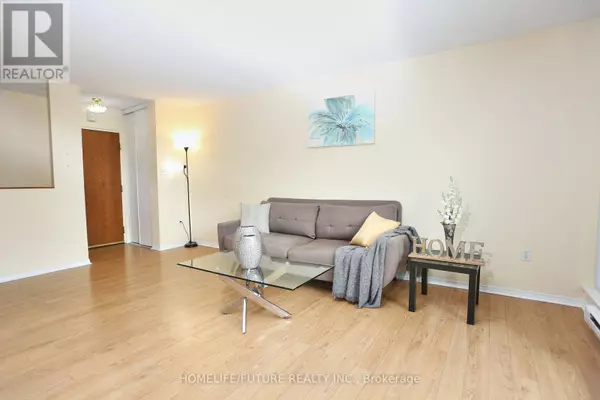2 Beds
1 Bath
899 SqFt
2 Beds
1 Bath
899 SqFt
Key Details
Property Type Condo
Sub Type Condominium/Strata
Listing Status Active
Purchase Type For Sale
Square Footage 899 sqft
Price per Sqft $488
Subdivision Central
MLS® Listing ID E9514289
Bedrooms 2
Condo Fees $825/mo
Originating Board Toronto Regional Real Estate Board
Property Description
Location
Province ON
Rooms
Extra Room 1 Lower level 5.61 m X 3.94 m Primary Bedroom
Extra Room 2 Lower level 5.71 m X 3.57 m Bedroom 2
Extra Room 3 Lower level 2.63 m X 2.63 m Laundry room
Extra Room 4 Main level 11.25 m X 9.18 m Kitchen
Extra Room 5 Main level 7 m X 3.94 m Living room
Extra Room 6 Main level 3.8 m X 3.6 m Dining room
Interior
Heating Baseboard heaters
Flooring Ceramic, Laminate
Exterior
Parking Features Yes
Community Features Pet Restrictions, Community Centre
View Y/N Yes
View View
Total Parking Spaces 1
Private Pool No
Building
Story 2
Others
Ownership Condominium/Strata







