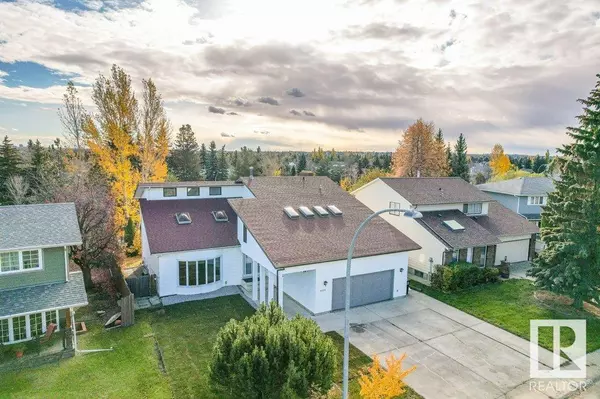
4 Beds
3 Baths
3,253 SqFt
4 Beds
3 Baths
3,253 SqFt
Key Details
Property Type Single Family Home
Sub Type Freehold
Listing Status Active
Purchase Type For Sale
Square Footage 3,253 sqft
Price per Sqft $193
Subdivision Ramsay Heights
MLS® Listing ID E4411843
Bedrooms 4
Originating Board REALTORS® Association of Edmonton
Year Built 1981
Lot Size 7,017 Sqft
Acres 7017.2085
Property Description
Location
Province AB
Rooms
Extra Room 1 Main level Measurements not available Living room
Extra Room 2 Main level Measurements not available Dining room
Extra Room 3 Main level Measurements not available Kitchen
Extra Room 4 Main level Measurements not available Family room
Extra Room 5 Main level Measurements not available Bedroom 4
Extra Room 6 Main level Measurements not available Breakfast
Interior
Heating Forced air
Cooling Central air conditioning
Fireplaces Type Unknown
Exterior
Garage Yes
Fence Fence
Waterfront No
View Y/N No
Private Pool No
Building
Story 2
Others
Ownership Freehold
GET MORE INFORMATION








