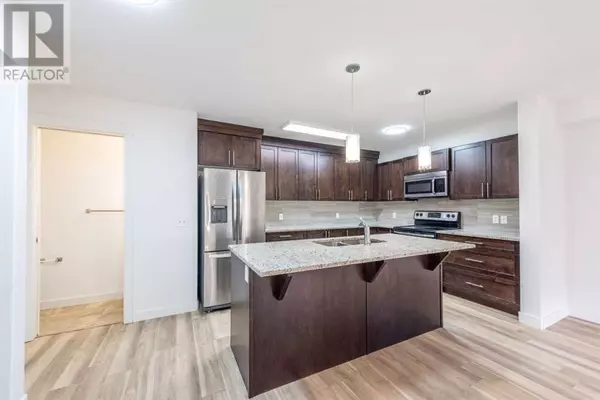
2 Beds
3 Baths
1,436 SqFt
2 Beds
3 Baths
1,436 SqFt
Key Details
Property Type Townhouse
Sub Type Townhouse
Listing Status Active
Purchase Type For Sale
Square Footage 1,436 sqft
Price per Sqft $278
Subdivision Redstone
MLS® Listing ID A2171593
Bedrooms 2
Half Baths 1
Condo Fees $280/mo
Originating Board Calgary Real Estate Board
Year Built 2013
Lot Size 333 Sqft
Acres 333.0354
Property Description
Location
Province AB
Rooms
Extra Room 1 Second level 16.67 Ft x 14.00 Ft Living room
Extra Room 2 Second level 12.58 Ft x 9.17 Ft Kitchen
Extra Room 3 Second level 12.58 Ft x 9.17 Ft Dining room
Extra Room 4 Second level 7.17 Ft x 2.58 Ft 2pc Bathroom
Extra Room 5 Third level 13.42 Ft x 10.92 Ft Primary Bedroom
Extra Room 6 Third level 15.83 Ft x 9.25 Ft Bedroom
Interior
Heating Forced air
Cooling None
Flooring Vinyl
Exterior
Garage Yes
Garage Spaces 1.0
Garage Description 1
Fence Not fenced
Community Features Pets Allowed With Restrictions
Waterfront No
View Y/N No
Total Parking Spaces 1
Private Pool No
Building
Story 3
Others
Ownership Condominium/Strata
GET MORE INFORMATION








