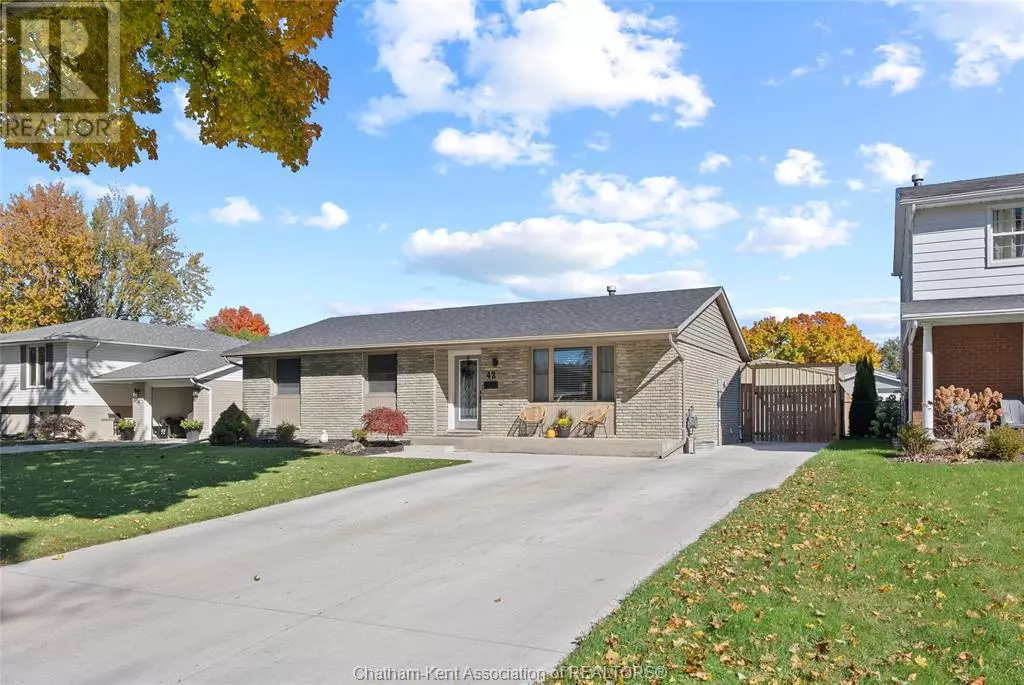
5 Beds
3 Baths
1,254 SqFt
5 Beds
3 Baths
1,254 SqFt
Key Details
Property Type Single Family Home
Sub Type Freehold
Listing Status Active
Purchase Type For Sale
Square Footage 1,254 sqft
Price per Sqft $421
MLS® Listing ID 24026342
Style Ranch
Bedrooms 5
Half Baths 1
Originating Board Chatham Kent Association of REALTORS®
Year Built 1975
Property Description
Location
Province ON
Rooms
Extra Room 1 Basement 13 ft , 3 in X 17 ft , 6 in Other
Extra Room 2 Basement 13 ft , 3 in X 14 ft , 4 in Storage
Extra Room 3 Basement 13 ft , 3 in X 6 ft , 4 in Laundry room
Extra Room 4 Basement 6 ft , 3 in X 6 ft , 7 in 3pc Bathroom
Extra Room 5 Basement 4 ft , 8 in X 5 ft , 2 in 2pc Bathroom
Extra Room 6 Basement 11 ft X 17 ft , 7 in Bedroom
Interior
Heating Forced air, Furnace,
Cooling Central air conditioning, Fully air conditioned
Flooring Ceramic/Porcelain, Laminate
Fireplaces Type Direct vent
Exterior
Garage Yes
Fence Fence
Waterfront No
View Y/N No
Private Pool Yes
Building
Story 1
Architectural Style Ranch
Others
Ownership Freehold
GET MORE INFORMATION








