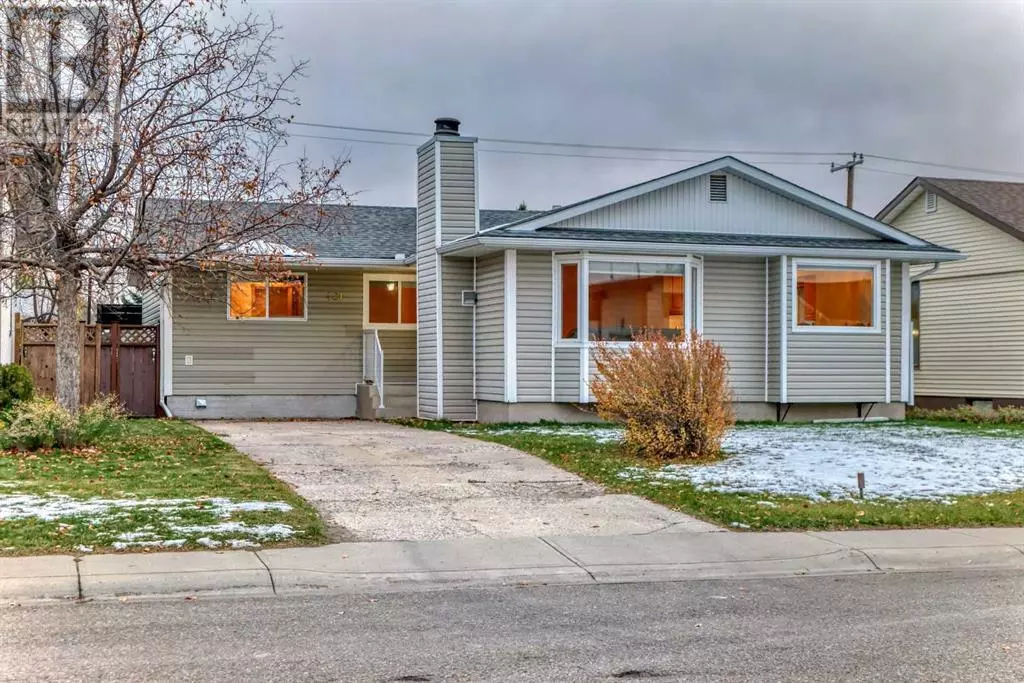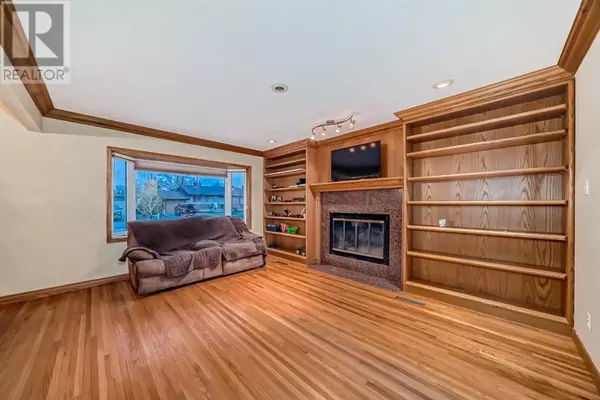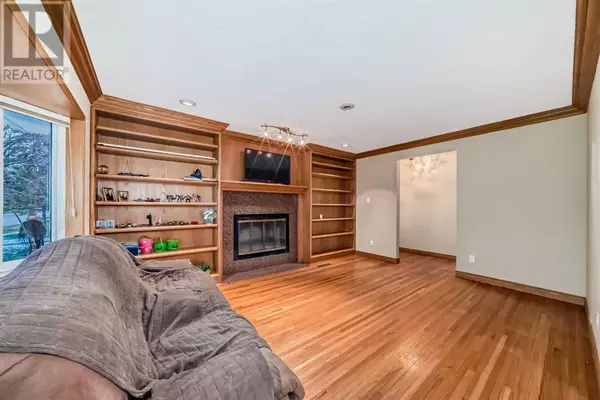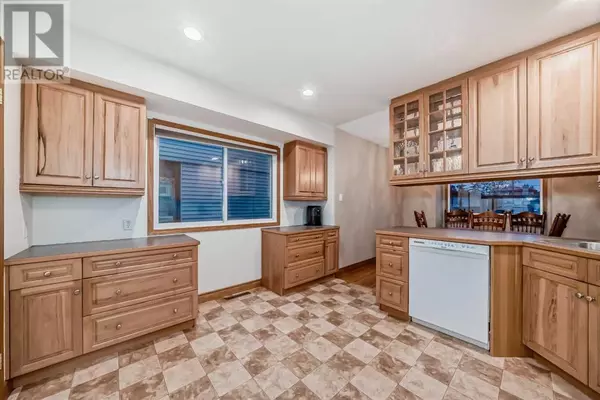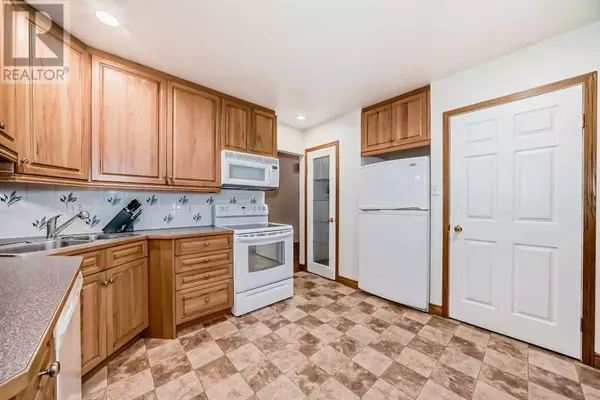
4 Beds
2 Baths
1,263 SqFt
4 Beds
2 Baths
1,263 SqFt
Key Details
Property Type Single Family Home
Sub Type Freehold
Listing Status Active
Purchase Type For Sale
Square Footage 1,263 sqft
Price per Sqft $435
Subdivision Old Town
MLS® Listing ID A2174894
Style Bungalow
Bedrooms 4
Originating Board Calgary Real Estate Board
Year Built 1962
Lot Size 5,998 Sqft
Acres 5998.727
Property Description
Location
Province AB
Rooms
Extra Room 1 Basement .00 Ft x .00 Ft 3pc Bathroom
Extra Room 2 Basement 11.58 Ft x 12.33 Ft Bedroom
Extra Room 3 Basement 18.75 Ft x 9.67 Ft Recreational, Games room
Extra Room 4 Main level .00 Ft x .00 Ft 4pc Bathroom
Extra Room 5 Main level 12.50 Ft x 15.50 Ft Living room
Extra Room 6 Main level 8.92 Ft x 10.83 Ft Dining room
Interior
Heating Forced air,
Cooling None
Flooring Carpeted, Ceramic Tile, Hardwood
Fireplaces Number 1
Exterior
Parking Features Yes
Garage Spaces 2.0
Garage Description 2
Fence Fence
Community Features Golf Course Development
View Y/N No
Total Parking Spaces 4
Private Pool No
Building
Lot Description Landscaped
Story 1
Architectural Style Bungalow
Others
Ownership Freehold
GET MORE INFORMATION


