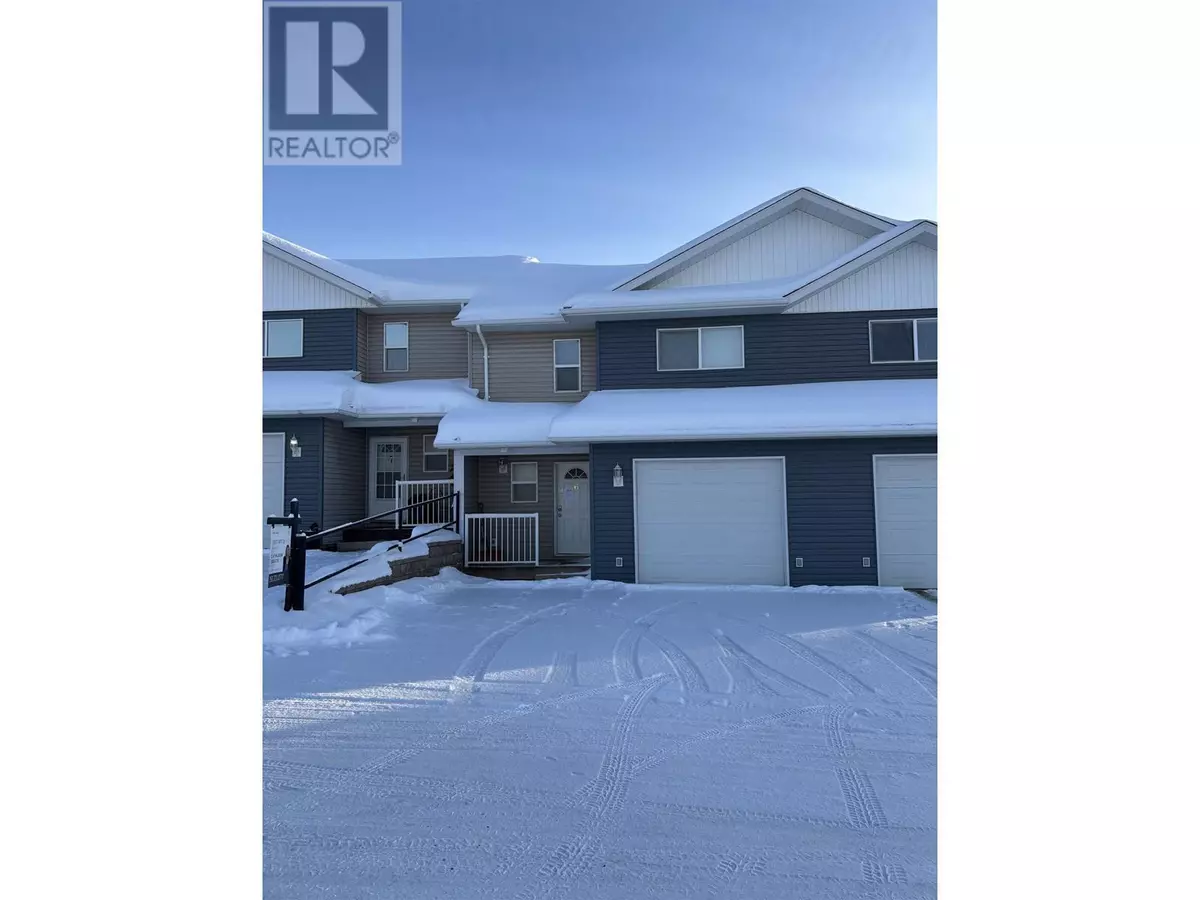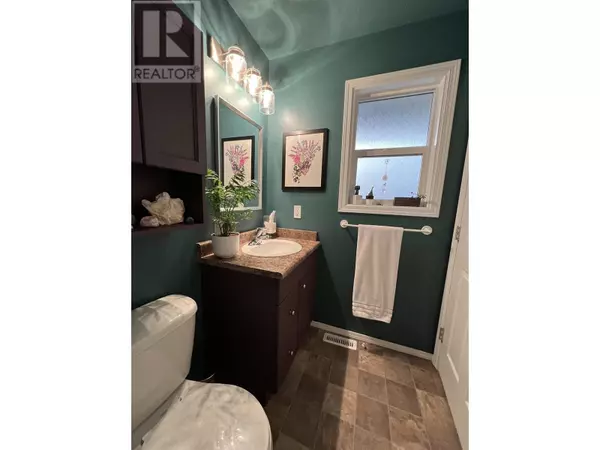
3 Beds
3 Baths
1,377 SqFt
3 Beds
3 Baths
1,377 SqFt
Key Details
Property Type Townhouse
Sub Type Townhouse
Listing Status Active
Purchase Type For Sale
Square Footage 1,377 sqft
Price per Sqft $130
MLS® Listing ID R2939047
Bedrooms 3
Originating Board BC Northern Real Estate Board
Year Built 2012
Property Description
Location
Province BC
Rooms
Extra Room 1 Above 11 ft , 4 in X 12 ft , 8 in Primary Bedroom
Extra Room 2 Above 11 ft , 5 in X 9 ft , 4 in Bedroom 2
Extra Room 3 Above 11 ft , 5 in X 9 ft , 4 in Bedroom 3
Extra Room 4 Main level 13 ft , 1 in X 13 ft , 3 in Living room
Extra Room 5 Main level 10 ft , 6 in X 8 ft Kitchen
Extra Room 6 Main level 10 ft , 6 in X 10 ft , 3 in Dining room
Interior
Heating Forced air,
Exterior
Parking Features Yes
Garage Spaces 1.0
Garage Description 1
View Y/N No
Roof Type Conventional
Private Pool No
Building
Story 2
Others
Ownership Strata
GET MORE INFORMATION








