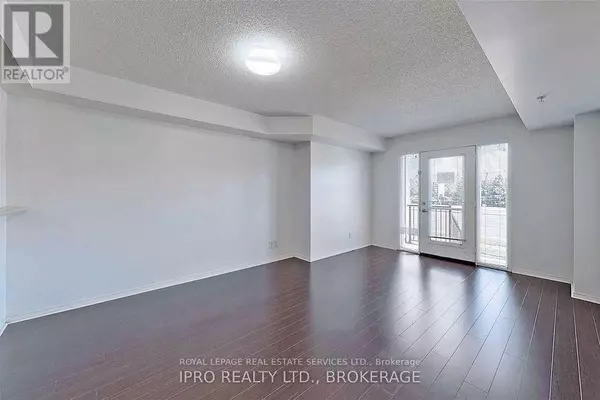
2 Beds
2 Baths
899 SqFt
2 Beds
2 Baths
899 SqFt
Key Details
Property Type Condo
Sub Type Condominium/Strata
Listing Status Active
Purchase Type For Sale
Square Footage 899 sqft
Price per Sqft $744
Subdivision Churchill Meadows
MLS® Listing ID W9511849
Bedrooms 2
Condo Fees $450/mo
Originating Board Toronto Regional Real Estate Board
Property Description
Location
Province ON
Rooms
Extra Room 1 Main level 8.49 m X 5.89 m Family room
Extra Room 2 Main level 2.73 m X 2.73 m Kitchen
Extra Room 3 Main level 5.89 m X 3.89 m Primary Bedroom
Extra Room 4 Main level 2.5 m X 2 m Bathroom
Extra Room 5 Main level 9.32 m X 5.89 m Bedroom 2
Interior
Heating Forced air
Cooling Central air conditioning
Flooring Ceramic
Exterior
Garage Yes
Community Features Pets not Allowed
Waterfront No
View Y/N Yes
View View
Total Parking Spaces 1
Private Pool No
Others
Ownership Condominium/Strata
GET MORE INFORMATION








