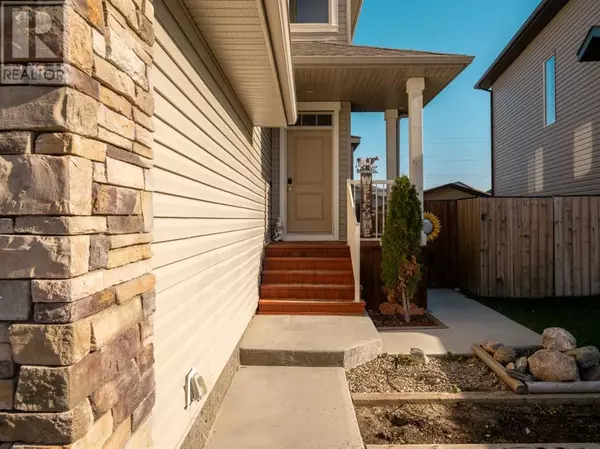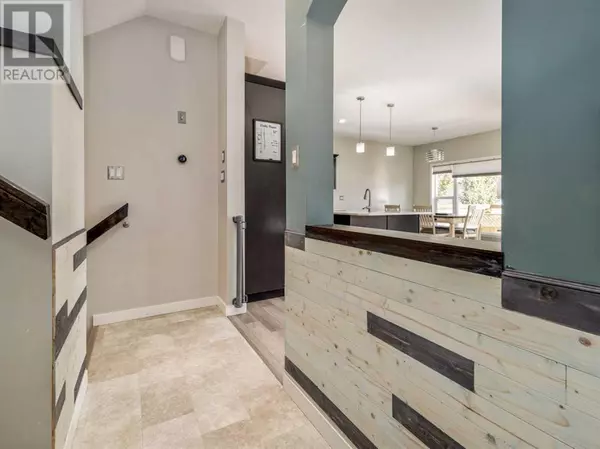4 Beds
4 Baths
1,536 SqFt
4 Beds
4 Baths
1,536 SqFt
Key Details
Property Type Single Family Home
Sub Type Freehold
Listing Status Active
Purchase Type For Sale
Square Footage 1,536 sqft
Price per Sqft $299
Subdivision Legacy Ridge / Hardieville
MLS® Listing ID A2174760
Bedrooms 4
Half Baths 1
Originating Board Lethbridge & District Association of REALTORS®
Year Built 2014
Lot Size 4,509 Sqft
Acres 4509.0
Property Description
Location
Province AB
Rooms
Extra Room 1 Second level 9.08 Ft x 5.00 Ft 4pc Bathroom
Extra Room 2 Second level 9.58 Ft x 12.50 Ft 4pc Bathroom
Extra Room 3 Second level 10.08 Ft x 9.08 Ft Bedroom
Extra Room 4 Second level 9.08 Ft x 11.58 Ft Bedroom
Extra Room 5 Second level 14.08 Ft x 15.08 Ft Family room
Extra Room 6 Second level 13.75 Ft x 12.00 Ft Primary Bedroom
Interior
Heating Forced air,
Cooling Central air conditioning
Flooring Carpeted, Laminate, Linoleum
Fireplaces Number 1
Exterior
Parking Features Yes
Garage Spaces 2.0
Garage Description 2
Fence Fence
View Y/N No
Total Parking Spaces 4
Private Pool No
Building
Lot Description Landscaped, Lawn, Underground sprinkler
Story 2
Others
Ownership Freehold







