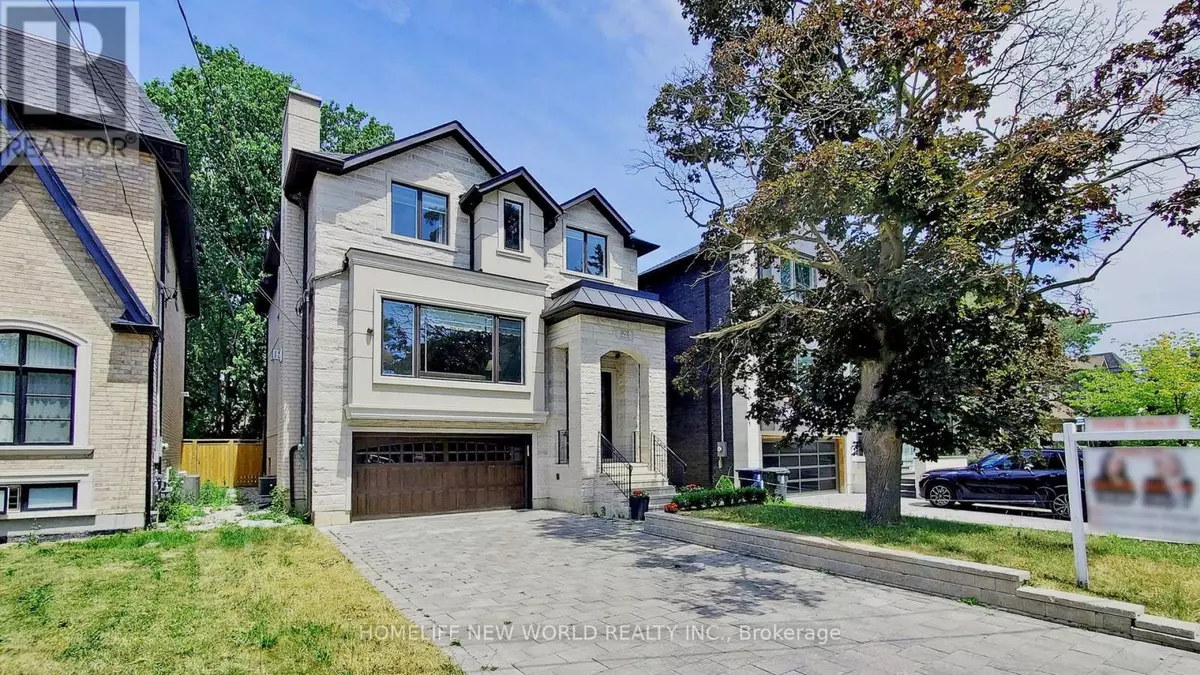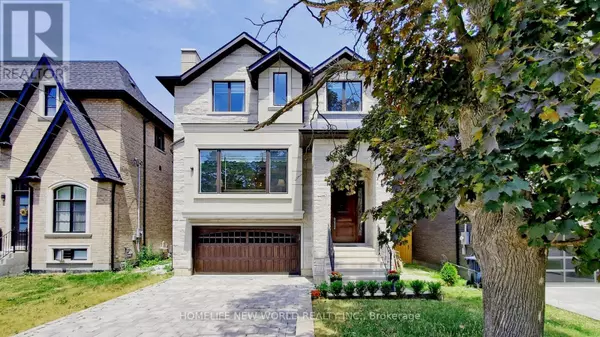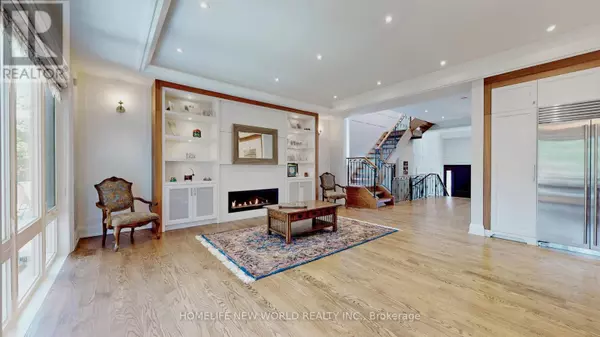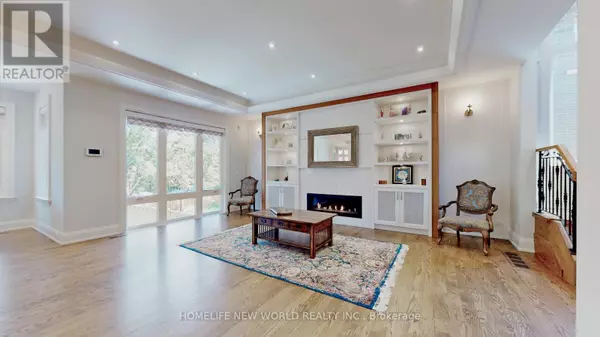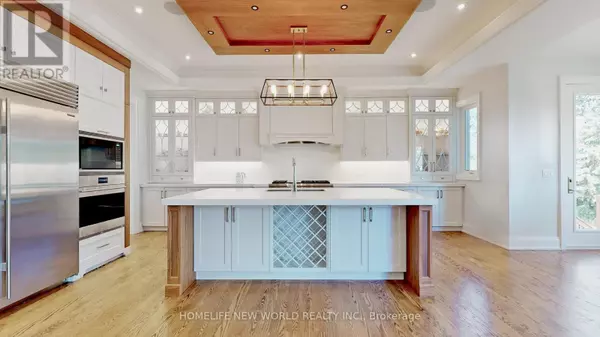
5 Beds
6 Baths
2,999 SqFt
5 Beds
6 Baths
2,999 SqFt
Key Details
Property Type Single Family Home
Sub Type Freehold
Listing Status Active
Purchase Type For Sale
Square Footage 2,999 sqft
Price per Sqft $1,163
Subdivision Lansing-Westgate
MLS® Listing ID C9510587
Bedrooms 5
Half Baths 1
Originating Board Toronto Regional Real Estate Board
Property Description
Location
Province ON
Rooms
Extra Room 1 Second level 6.4 m X 4.22 m Primary Bedroom
Extra Room 2 Second level 3.88 m X 3.88 m Bedroom 2
Extra Room 3 Second level 5.22 m X 3.88 m Bedroom 3
Extra Room 4 Second level 4.38 m X 3.04 m Bedroom 4
Extra Room 5 Basement 3.73 m X 3.03 m Bedroom
Extra Room 6 Basement 2.75 m X 2.75 m Office
Interior
Heating Forced air
Cooling Central air conditioning
Flooring Laminate, Hardwood
Exterior
Parking Features Yes
View Y/N No
Total Parking Spaces 6
Private Pool No
Building
Story 2
Sewer Sanitary sewer
Others
Ownership Freehold
GET MORE INFORMATION


