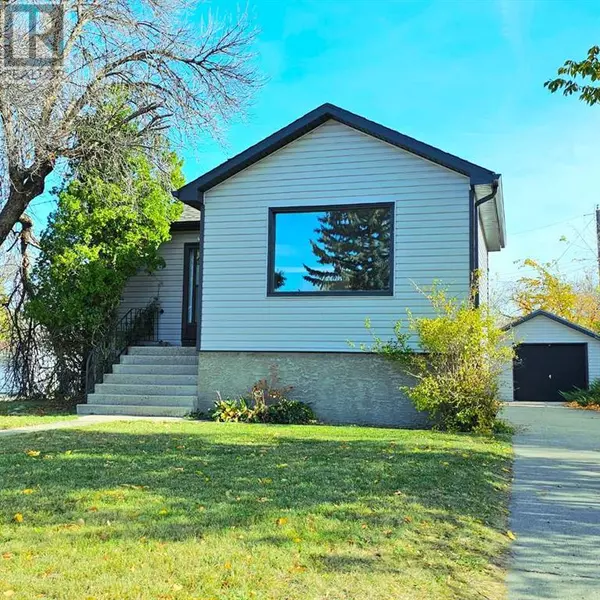3 Beds
2 Baths
966 SqFt
3 Beds
2 Baths
966 SqFt
Key Details
Property Type Single Family Home
Sub Type Freehold
Listing Status Active
Purchase Type For Sale
Square Footage 966 sqft
Price per Sqft $403
Subdivision Victoria Park
MLS® Listing ID A2175248
Style Bungalow
Bedrooms 3
Originating Board Lethbridge & District Association of REALTORS®
Year Built 1946
Lot Size 6,252 Sqft
Acres 6252.0
Property Description
Location
Province AB
Rooms
Extra Room 1 Lower level 19.92 Ft x 5.00 Ft Family room
Extra Room 2 Lower level 11.75 Ft x 8.00 Ft Other
Extra Room 3 Lower level 12.50 Ft x 9.17 Ft Bedroom
Extra Room 4 Lower level .00 Ft x .00 Ft 3pc Bathroom
Extra Room 5 Lower level 9.00 Ft x 8.33 Ft Laundry room
Extra Room 6 Main level 16.42 Ft x 14.25 Ft Living room
Interior
Heating Forced air
Cooling None
Flooring Carpeted, Hardwood, Vinyl Plank
Exterior
Parking Features Yes
Garage Spaces 1.0
Garage Description 1
Fence Fence
View Y/N No
Total Parking Spaces 3
Private Pool No
Building
Lot Description Landscaped
Story 1
Architectural Style Bungalow
Others
Ownership Freehold







