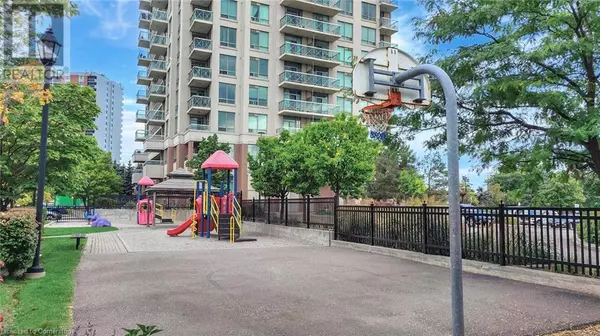
2 Beds
1 Bath
675 SqFt
2 Beds
1 Bath
675 SqFt
Key Details
Property Type Condo
Sub Type Condominium
Listing Status Active
Purchase Type For Rent
Square Footage 675 sqft
Subdivision 0300 - Rathwood
MLS® Listing ID 40668688
Bedrooms 2
Originating Board Cornerstone - Mississauga
Property Description
Location
Province ON
Rooms
Extra Room 1 Main level Measurements not available 4pc Bathroom
Extra Room 2 Main level 7'6'' x 7'2'' Den
Extra Room 3 Main level 7'9'' x 7'8'' Kitchen
Extra Room 4 Main level 12'1'' x 10'4'' Primary Bedroom
Extra Room 5 Main level 18'4'' x 11'1'' Living room/Dining room
Interior
Heating Forced air,
Cooling Central air conditioning
Exterior
Garage Yes
Waterfront No
View Y/N No
Total Parking Spaces 2
Private Pool No
Building
Story 1
Sewer Municipal sewage system
Others
Ownership Condominium
Acceptable Financing Monthly
Listing Terms Monthly
GET MORE INFORMATION








