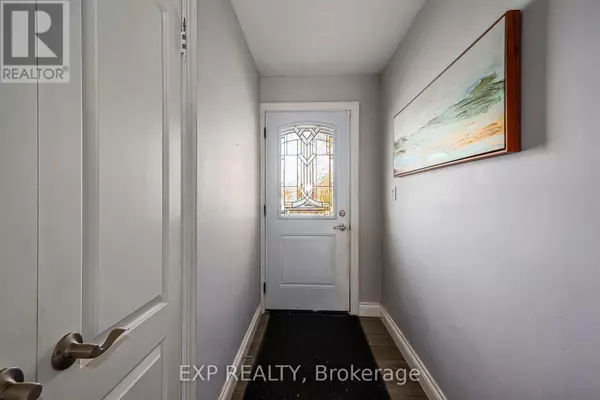
4 Beds
2 Baths
4 Beds
2 Baths
Key Details
Property Type Single Family Home
Sub Type Freehold
Listing Status Active
Purchase Type For Sale
Subdivision Stayner
MLS® Listing ID S9510011
Style Bungalow
Bedrooms 4
Originating Board Toronto Regional Real Estate Board
Property Description
Location
Province ON
Rooms
Extra Room 1 Basement 5.49 m X 3.66 m Bedroom 5
Extra Room 2 Basement 3.96 m X 3.66 m Family room
Extra Room 3 Basement 2.03 m X 4.01 m Dining room
Extra Room 4 Basement 4.22 m X 4.01 m Kitchen
Extra Room 5 Basement 2.44 m X 3.76 m Bedroom 4
Extra Room 6 Basement 4.27 m X 3.73 m Living room
Interior
Heating Forced air
Cooling Central air conditioning
Flooring Hardwood
Exterior
Garage Yes
Fence Fenced yard
Waterfront No
View Y/N No
Total Parking Spaces 11
Private Pool No
Building
Story 1
Sewer Sanitary sewer
Architectural Style Bungalow
Others
Ownership Freehold
GET MORE INFORMATION








