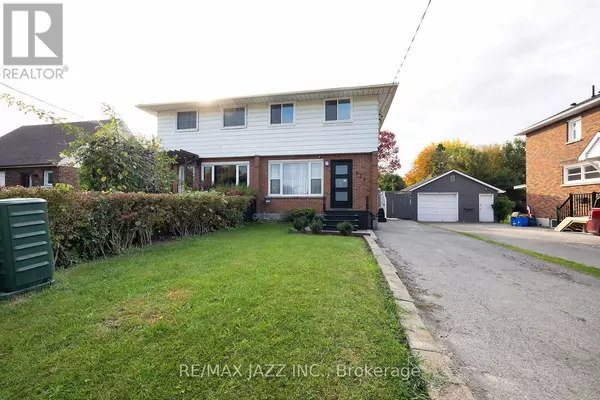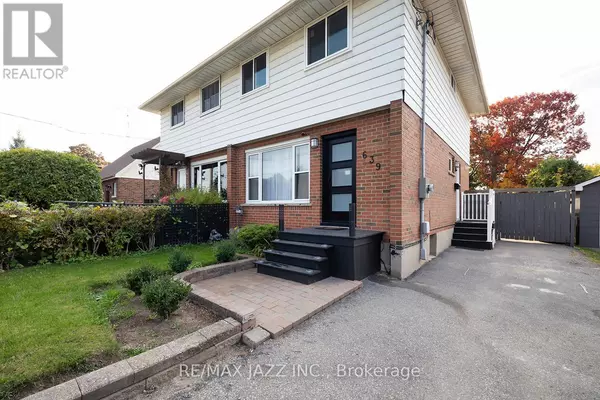
3 Beds
2 Baths
1,099 SqFt
3 Beds
2 Baths
1,099 SqFt
Key Details
Property Type Single Family Home
Sub Type Freehold
Listing Status Active
Purchase Type For Sale
Square Footage 1,099 sqft
Price per Sqft $608
Subdivision Farewell
MLS® Listing ID E9509966
Bedrooms 3
Half Baths 1
Originating Board Central Lakes Association of REALTORS®
Property Description
Location
Province ON
Rooms
Extra Room 1 Second level 2.52 m X 3.86 m Bedroom 2
Extra Room 2 Second level 2.58 m X 3.13 m Bedroom 3
Extra Room 3 Second level 5.23 m X 3.22 m Primary Bedroom
Extra Room 4 Basement 4.9 m X 3.41 m Office
Extra Room 5 Basement 4.9 m X 2.99 m Laundry room
Extra Room 6 Main level 3.58 m X 5.05 m Living room
Interior
Heating Baseboard heaters
Flooring Hardwood, Laminate, Tile
Exterior
Garage No
Fence Fenced yard
Community Features School Bus
Waterfront No
View Y/N No
Total Parking Spaces 3
Private Pool No
Building
Story 2
Sewer Sanitary sewer
Others
Ownership Freehold
GET MORE INFORMATION








