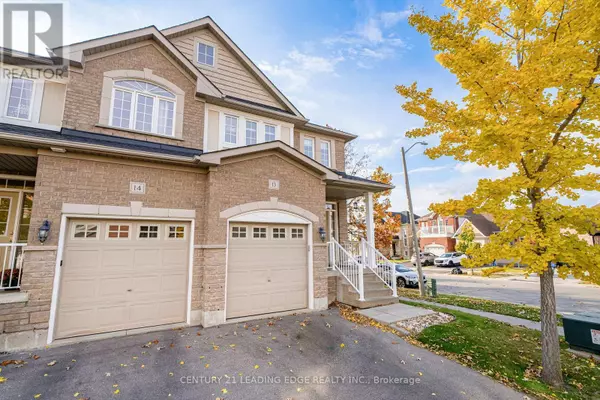
3 Beds
4 Baths
1,399 SqFt
3 Beds
4 Baths
1,399 SqFt
Key Details
Property Type Townhouse
Sub Type Townhouse
Listing Status Active
Purchase Type For Sale
Square Footage 1,399 sqft
Price per Sqft $428
Subdivision Pinecrest
MLS® Listing ID E9508940
Bedrooms 3
Half Baths 2
Condo Fees $437/mo
Originating Board Toronto Regional Real Estate Board
Property Description
Location
Province ON
Rooms
Extra Room 1 Second level 4.5 m X 3.1 m Primary Bedroom
Extra Room 2 Second level 3.3 m X 2.65 m Bedroom 2
Extra Room 3 Second level 3.3 m X 2.82 m Bedroom 3
Extra Room 4 Basement 4.4 m X 3.55 m Recreational, Games room
Extra Room 5 Basement 4.5 m X 4 m Other
Extra Room 6 Main level 4.4 m X 2.78 m Kitchen
Interior
Heating Forced air
Cooling Central air conditioning
Flooring Laminate, Vinyl
Exterior
Garage Yes
Community Features Pets not Allowed, Community Centre
Waterfront No
View Y/N No
Total Parking Spaces 2
Private Pool No
Building
Story 2
Others
Ownership Condominium/Strata
GET MORE INFORMATION








