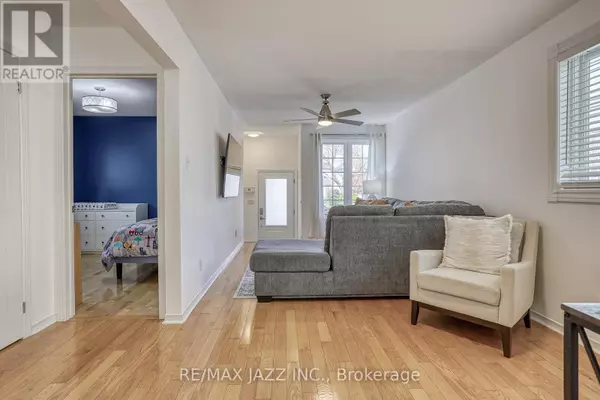
3 Beds
2 Baths
3 Beds
2 Baths
Key Details
Property Type Single Family Home
Sub Type Freehold
Listing Status Active
Purchase Type For Sale
Subdivision Eastdale
MLS® Listing ID E9508834
Style Raised bungalow
Bedrooms 3
Originating Board Central Lakes Association of REALTORS®
Property Description
Location
Province ON
Rooms
Extra Room 1 Basement 5.82 m X 11.2 m Recreational, Games room
Extra Room 2 Basement 3.3 m X 2.77 m Bedroom
Extra Room 3 Main level 2.9 m X 5.28 m Kitchen
Extra Room 4 Main level 2.95 m X 6.12 m Dining room
Extra Room 5 Main level 2.95 m X 6.12 m Living room
Extra Room 6 Main level 4.21 m X 2.95 m Primary Bedroom
Interior
Heating Forced air
Cooling Central air conditioning
Flooring Hardwood, Laminate
Exterior
Garage Yes
Fence Fenced yard
Waterfront No
View Y/N No
Total Parking Spaces 3
Private Pool No
Building
Story 1
Sewer Sanitary sewer
Architectural Style Raised bungalow
Others
Ownership Freehold
GET MORE INFORMATION








