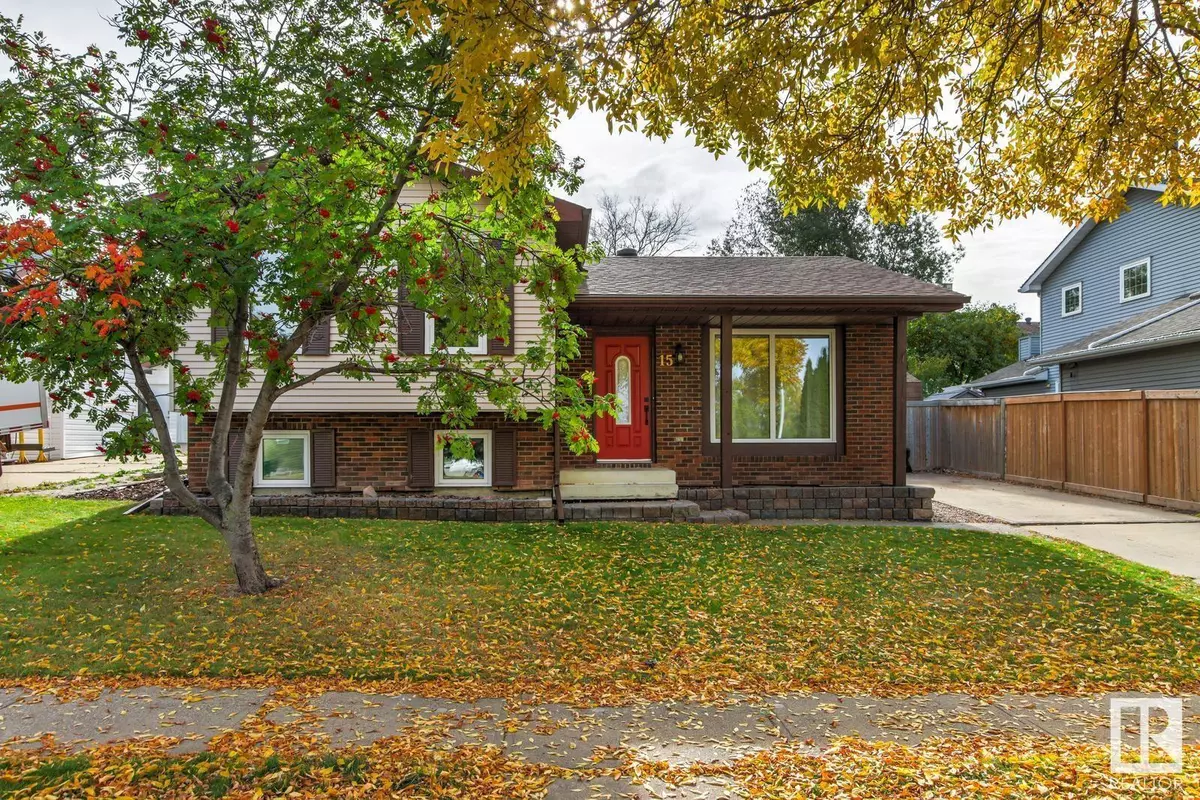
4 Beds
2 Baths
1,036 SqFt
4 Beds
2 Baths
1,036 SqFt
Key Details
Property Type Single Family Home
Sub Type Freehold
Listing Status Active
Purchase Type For Sale
Square Footage 1,036 sqft
Price per Sqft $405
Subdivision Woodlands (St. Albert)
MLS® Listing ID E4411434
Bedrooms 4
Originating Board REALTORS® Association of Edmonton
Year Built 1981
Property Description
Location
Province AB
Rooms
Extra Room 1 Basement 5.19 m X 2.67 m Den
Extra Room 2 Lower level 2.25 m X 2.13 m Bedroom 4
Extra Room 3 Lower level 4.54 m X 3.47 m Recreation room
Extra Room 4 Main level 4.51 m X 3.69 m Living room
Extra Room 5 Main level 3.18 m X 2.46 m Dining room
Extra Room 6 Main level 3.25 m X 2.96 m Kitchen
Interior
Heating Forced air
Cooling Central air conditioning
Fireplaces Type Unknown
Exterior
Garage No
Fence Fence
Community Features Public Swimming Pool
Waterfront No
View Y/N No
Total Parking Spaces 4
Private Pool No
Others
Ownership Freehold
GET MORE INFORMATION








