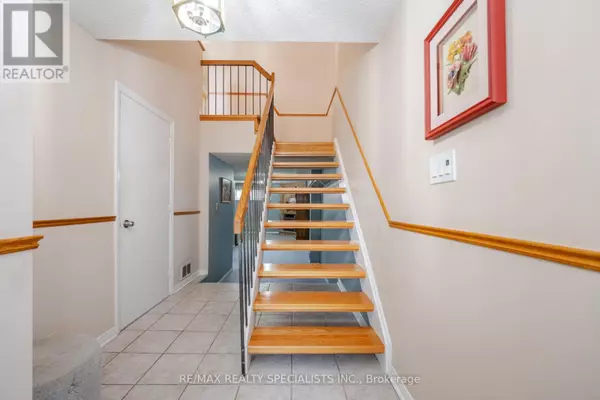
3 Beds
3 Baths
1,099 SqFt
3 Beds
3 Baths
1,099 SqFt
Key Details
Property Type Single Family Home
Sub Type Freehold
Listing Status Active
Purchase Type For Sale
Square Footage 1,099 sqft
Price per Sqft $1,036
Subdivision Applewood
MLS® Listing ID W9507002
Style Raised bungalow
Bedrooms 3
Half Baths 1
Originating Board Toronto Regional Real Estate Board
Property Description
Location
Province ON
Rooms
Extra Room 1 Basement 3.88 m X 7.83 m Recreational, Games room
Extra Room 2 Basement 3.22 m X 3.36 m Laundry room
Extra Room 3 Main level 2.72 m X 2.57 m Kitchen
Extra Room 4 Main level 3.3 m X 2.01 m Eating area
Extra Room 5 Main level 3.24 m X 5.12 m Living room
Extra Room 6 Main level 2.71 m X 3.13 m Dining room
Interior
Heating Forced air
Cooling Central air conditioning
Flooring Ceramic, Hardwood, Carpeted
Fireplaces Number 1
Exterior
Garage Yes
Waterfront No
View Y/N No
Total Parking Spaces 4
Private Pool No
Building
Story 1
Sewer Sanitary sewer
Architectural Style Raised bungalow
Others
Ownership Freehold
GET MORE INFORMATION








