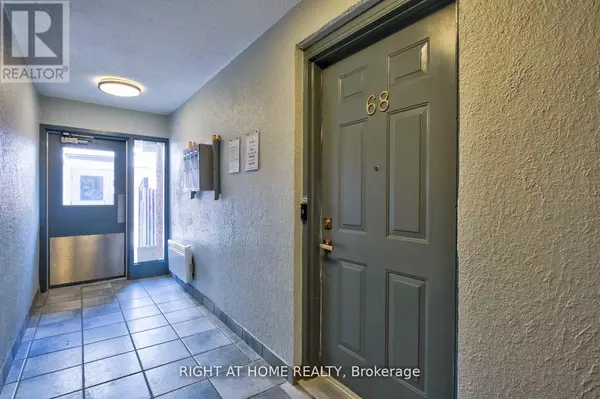
3 Beds
2 Baths
999 SqFt
3 Beds
2 Baths
999 SqFt
Key Details
Property Type Townhouse
Sub Type Townhouse
Listing Status Active
Purchase Type For Sale
Square Footage 999 sqft
Price per Sqft $520
Subdivision Lakeview
MLS® Listing ID E9506860
Bedrooms 3
Half Baths 1
Condo Fees $518/mo
Originating Board Toronto Regional Real Estate Board
Property Description
Location
Province ON
Rooms
Extra Room 1 Second level 4.26 m X 2.74 m Primary Bedroom
Extra Room 2 Second level 3.38 m X 2.43 m Bedroom 2
Extra Room 3 Second level 2.43 m X 3.05 m Bedroom 3
Extra Room 4 Basement 3.44 m X 2.03 m Recreational, Games room
Extra Room 5 Main level 3.35 m X 2.62 m Dining room
Extra Room 6 Main level 2.65 m X 2.62 m Kitchen
Interior
Heating Forced air
Cooling Central air conditioning
Flooring Laminate
Exterior
Garage No
Community Features Pet Restrictions
Waterfront No
View Y/N No
Total Parking Spaces 1
Private Pool Yes
Building
Story 2
Others
Ownership Condominium/Strata
GET MORE INFORMATION








