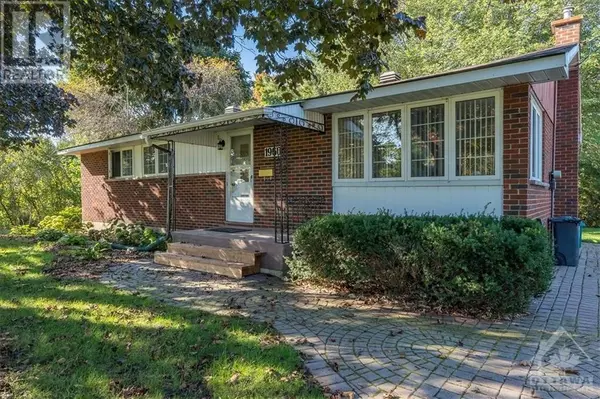
3 Beds
2 Baths
0.3 Acres Lot
3 Beds
2 Baths
0.3 Acres Lot
Key Details
Property Type Single Family Home
Sub Type Freehold
Listing Status Active
Purchase Type For Sale
Subdivision Chapel Hill
MLS® Listing ID 1415179
Style Bungalow
Bedrooms 3
Originating Board Ottawa Real Estate Board
Year Built 1960
Lot Size 0.300 Acres
Acres 13068.0
Property Description
Location
Province ON
Rooms
Extra Room 1 Lower level 16'11\" x 21'5\" Recreation room
Extra Room 2 Lower level 19'4\" x 10'5\" Workshop
Extra Room 3 Lower level Measurements not available 3pc Bathroom
Extra Room 4 Main level 12'9\" x 15'7\" Living room
Extra Room 5 Main level 9'4\" x 9'5\" Dining room
Extra Room 6 Main level 9'4\" x 10'9\" Kitchen
Interior
Heating Forced air
Cooling Central air conditioning
Flooring Wall-to-wall carpet, Mixed Flooring, Hardwood, Tile
Exterior
Garage No
Waterfront No
View Y/N No
Total Parking Spaces 6
Private Pool No
Building
Lot Description Landscaped
Story 1
Sewer Municipal sewage system
Architectural Style Bungalow
Others
Ownership Freehold
GET MORE INFORMATION








