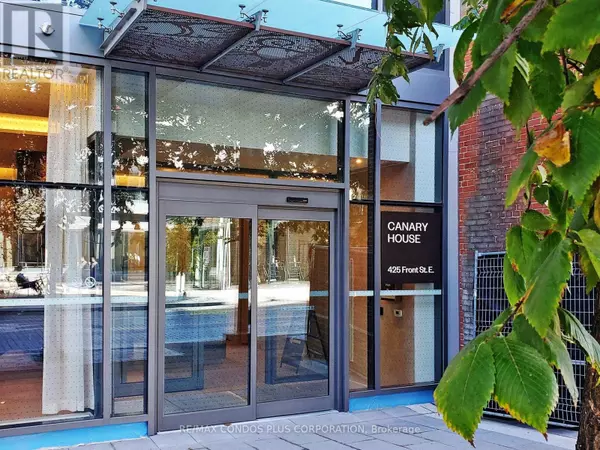
2 Beds
2 Baths
599 SqFt
2 Beds
2 Baths
599 SqFt
Key Details
Property Type Condo
Sub Type Condominium/Strata
Listing Status Active
Purchase Type For Rent
Square Footage 599 sqft
Subdivision Waterfront Communities C8
MLS® Listing ID C9506715
Bedrooms 2
Originating Board Toronto Regional Real Estate Board
Property Description
Location
Province ON
Rooms
Extra Room 1 Flat 6.1 m X 3.45 m Living room
Extra Room 2 Flat 6.1 m X 3.45 m Dining room
Extra Room 3 Flat 6.1 m X 6.45 m Kitchen
Extra Room 4 Flat 3.1 m X 2.74 m Primary Bedroom
Extra Room 5 Flat 2.82 m X 2.36 m Bedroom 2
Interior
Heating Heat Pump
Cooling Central air conditioning
Flooring Laminate
Exterior
Garage Yes
Community Features Pets not Allowed, Community Centre
Waterfront No
View Y/N No
Private Pool No
Others
Ownership Condominium/Strata
Acceptable Financing Monthly
Listing Terms Monthly
GET MORE INFORMATION








