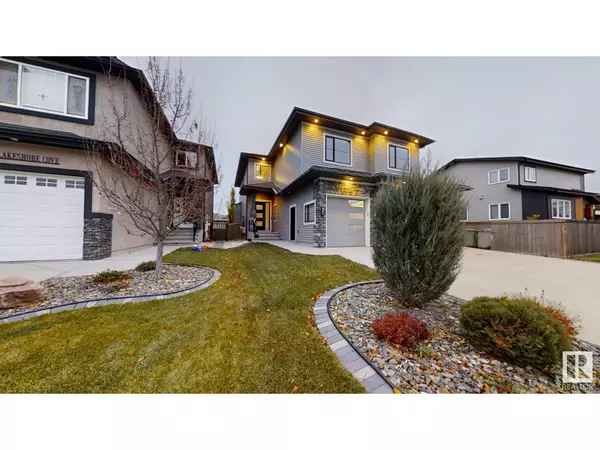
4 Beds
3 Baths
2,777 SqFt
4 Beds
3 Baths
2,777 SqFt
Key Details
Property Type Single Family Home
Sub Type Freehold
Listing Status Active
Purchase Type For Sale
Square Footage 2,777 sqft
Price per Sqft $251
Subdivision Beaumont Lakes
MLS® Listing ID E4411275
Bedrooms 4
Half Baths 1
Originating Board REALTORS® Association of Edmonton
Year Built 2015
Lot Size 5,310 Sqft
Acres 5310.0522
Property Description
Location
Province AB
Rooms
Extra Room 1 Main level Measurements not available Living room
Extra Room 2 Main level Measurements not available Dining room
Extra Room 3 Main level Measurements not available Kitchen
Extra Room 4 Main level Measurements not available Bedroom 4
Extra Room 5 Upper Level Measurements not available Primary Bedroom
Extra Room 6 Upper Level Measurements not available Bedroom 2
Interior
Heating Forced air
Cooling Central air conditioning
Exterior
Garage Yes
Fence Fence
Waterfront No
View Y/N No
Private Pool No
Building
Story 2
Others
Ownership Freehold
GET MORE INFORMATION








