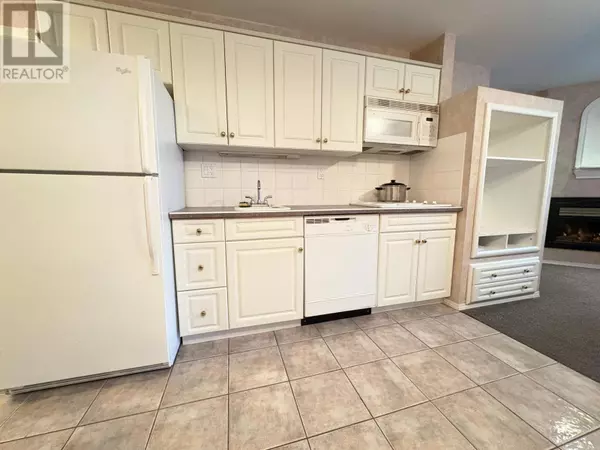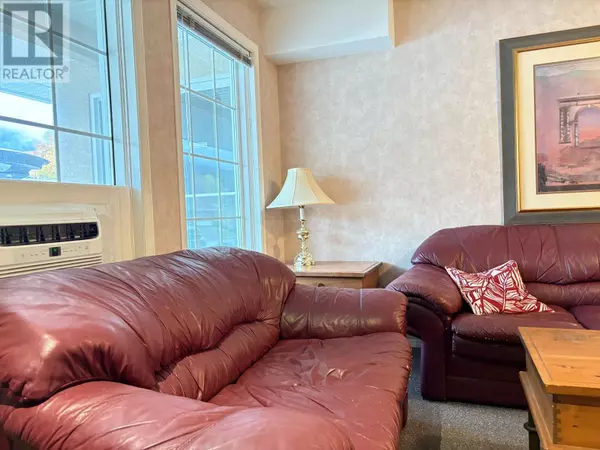
1 Bed
1 Bath
566 SqFt
1 Bed
1 Bath
566 SqFt
Key Details
Property Type Condo
Sub Type Strata
Listing Status Active
Purchase Type For Sale
Square Footage 566 sqft
Price per Sqft $273
Subdivision Fairmont/Columbia Lake
MLS® Listing ID 2480119
Bedrooms 1
Condo Fees $347/mo
Originating Board Association of Interior REALTORS®
Year Built 2001
Property Description
Location
Province BC
Zoning Unknown
Rooms
Extra Room 1 Main level 4'6'' x 6'0'' Laundry room
Extra Room 2 Main level 6'3'' x 6'2'' Foyer
Extra Room 3 Main level 12'3'' x 10'4'' Living room
Extra Room 4 Main level Measurements not available 4pc Bathroom
Extra Room 5 Main level 9'8'' x 15'0'' Bedroom
Extra Room 6 Main level 9'3'' x 10'10'' Kitchen
Interior
Heating Baseboard heaters, See remarks
Cooling Window air conditioner
Exterior
Parking Features No
Community Features Rentals Allowed
View Y/N No
Roof Type Unknown
Private Pool No
Building
Sewer Municipal sewage system
Others
Ownership Strata
GET MORE INFORMATION








