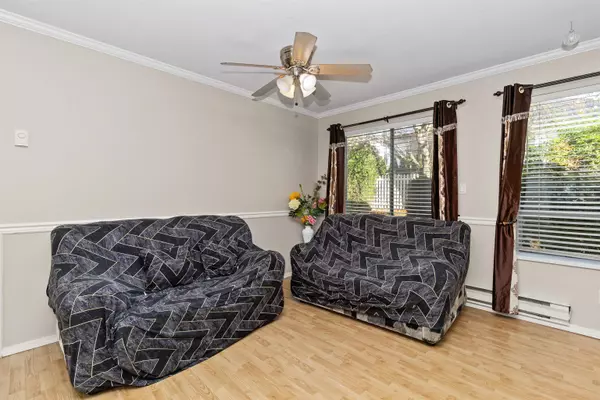
3 Beds
2 Baths
1,224 SqFt
3 Beds
2 Baths
1,224 SqFt
Key Details
Property Type Townhouse
Sub Type Townhouse
Listing Status Active
Purchase Type For Sale
Square Footage 1,224 sqft
Price per Sqft $530
Subdivision Abbotsford West
MLS Listing ID R2937075
Style Rancher/Bungalow
Bedrooms 3
Full Baths 2
Maintenance Fees $337
Abv Grd Liv Area 1,224
Total Fin. Sqft 1224
Rental Info 100
Year Built 1994
Annual Tax Amount $2,729
Tax Year 2024
Property Description
Location
Province BC
Community Abbotsford West
Area Abbotsford
Zoning RM-30
Rooms
Basement None
Kitchen 1
Separate Den/Office N
Interior
Interior Features ClthWsh/Dryr/Frdg/Stve/DW
Heating Electric
Fireplaces Number 1
Fireplaces Type Gas - Natural
Heat Source Electric
Exterior
Exterior Feature Patio(s)
Parking Features Garage; Single
Garage Spaces 1.0
Amenities Available In Suite Laundry
Roof Type Asphalt
Total Parking Spaces 3
Building
Dwelling Type Townhouse
Story 1
Sewer City/Municipal
Water City/Municipal
Unit Floor 53
Structure Type Frame - Wood
Others
Restrictions Pets Allowed w/Rest.,Rentals Allowed
Tax ID 018-437-940
Ownership Freehold Strata
Energy Description Electric

GET MORE INFORMATION







