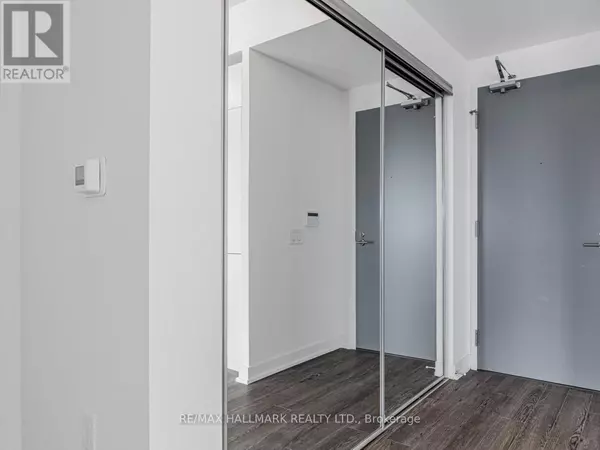
3 Beds
2 Baths
799 SqFt
3 Beds
2 Baths
799 SqFt
Key Details
Property Type Condo
Sub Type Condominium/Strata
Listing Status Active
Purchase Type For Rent
Square Footage 799 sqft
Subdivision Banbury-Don Mills
MLS® Listing ID C9418670
Bedrooms 3
Originating Board Toronto Regional Real Estate Board
Property Description
Location
Province ON
Rooms
Extra Room 1 Main level 3.6881 m X 5.0292 m Kitchen
Extra Room 2 Main level 3.6881 m X 5.0292 m Living room
Extra Room 3 Main level 3.6881 m X 4 m Dining room
Extra Room 4 Main level 3.048 m X 3.3223 m Primary Bedroom
Extra Room 5 Main level Measurements not available x 3.0815 m Bedroom 2
Extra Room 6 Main level 2.2555 m X 2.7737 m Den
Interior
Heating Forced air
Cooling Central air conditioning
Flooring Laminate
Exterior
Parking Features Yes
Community Features Pets not Allowed
View Y/N No
Total Parking Spaces 1
Private Pool No
Others
Ownership Condominium/Strata
Acceptable Financing Monthly
Listing Terms Monthly
GET MORE INFORMATION








