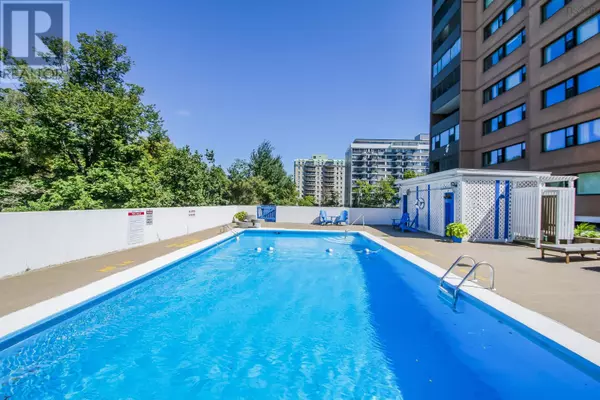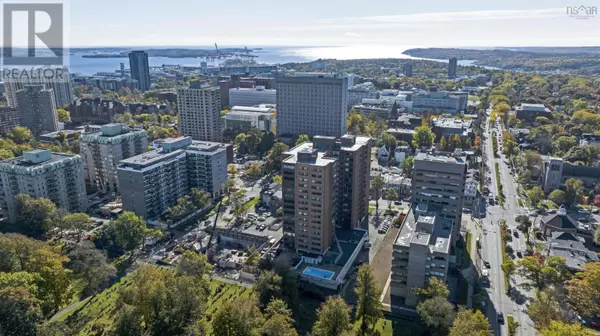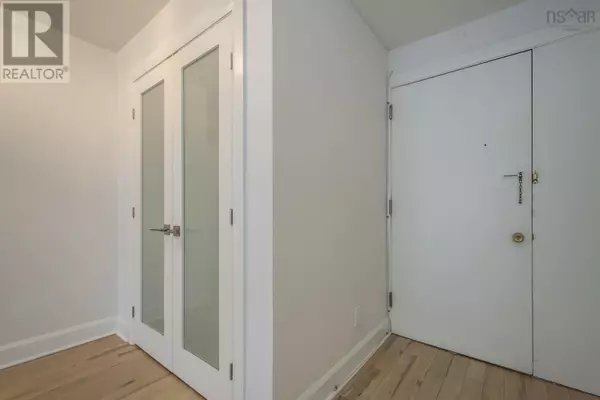
3 Beds
2 Baths
1,357 SqFt
3 Beds
2 Baths
1,357 SqFt
Key Details
Property Type Condo
Sub Type Condominium/Strata
Listing Status Active
Purchase Type For Sale
Square Footage 1,357 sqft
Price per Sqft $353
Subdivision Halifax
MLS® Listing ID 202425001
Bedrooms 3
Condo Fees $1,113/mo
Originating Board Nova Scotia Association of REALTORS®
Year Built 1968
Property Description
Location
Province NS
Rooms
Extra Room 1 Main level 12.1 x 27.5 Living room
Extra Room 2 Main level 8.7 x 11.3 Dining room
Extra Room 3 Main level 7.11 x 12.1 Kitchen
Extra Room 4 Main level 17.1 x 5.1 Sunroom
Extra Room 5 Main level 5.7 x 4.9 Bath (# pieces 1-6)
Extra Room 6 Main level 15.4 x 11.1 Primary Bedroom
Interior
Flooring Ceramic Tile, Laminate, Vinyl
Exterior
Parking Features Yes
View Y/N No
Private Pool No
Building
Story 1
Sewer Municipal sewage system
Others
Ownership Condominium/Strata
GET MORE INFORMATION








