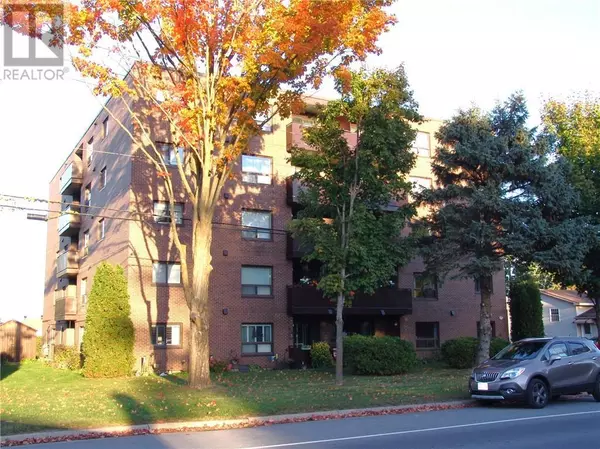
2 Beds
1 Bath
2 Beds
1 Bath
Key Details
Property Type Condo
Sub Type Condominium/Strata
Listing Status Active
Purchase Type For Sale
Subdivision Windsor Heights
MLS® Listing ID 1417100
Bedrooms 2
Condo Fees $410/mo
Originating Board Rideau - St. Lawrence Real Estate Board
Year Built 1978
Property Description
Location
Province ON
Rooms
Extra Room 1 Main level 8'5\" x 5'6\" Foyer
Extra Room 2 Main level 13'3\" x 10'6\" Living room
Extra Room 3 Main level 10'1\" x 8'6\" Dining room
Extra Room 4 Main level 8'1\" x 8'0\" Kitchen
Extra Room 5 Main level 10'10\" x 10'0\" Primary Bedroom
Extra Room 6 Main level 10'6\" x 9'0\" Bedroom
Interior
Heating Baseboard heaters
Cooling Wall unit
Flooring Laminate
Exterior
Garage No
Community Features Adult Oriented, Pets Allowed With Restrictions
Waterfront No
View Y/N No
Total Parking Spaces 1
Private Pool No
Building
Story 5
Sewer Municipal sewage system
Others
Ownership Condominium/Strata
GET MORE INFORMATION








