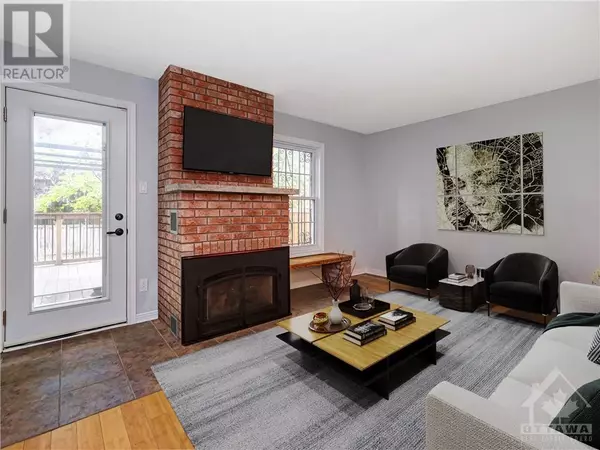
3 Beds
3 Baths
3 Beds
3 Baths
Key Details
Property Type Townhouse
Sub Type Townhouse
Listing Status Active
Purchase Type For Sale
Subdivision Britannia Woods
MLS® Listing ID 1416587
Bedrooms 3
Half Baths 2
Originating Board Ottawa Real Estate Board
Year Built 1982
Property Description
Location
Province ON
Rooms
Extra Room 1 Second level 11'0\" x 11'0\" Kitchen
Extra Room 2 Second level 19'0\" x 13'0\" Living room/Fireplace
Extra Room 3 Second level 11'0\" x 10'0\" Dining room
Extra Room 4 Second level Measurements not available Partial bathroom
Extra Room 5 Third level 17'0\" x 13'0\" Primary Bedroom
Extra Room 6 Third level 13'6\" x 12'0\" Bedroom
Interior
Heating Baseboard heaters
Cooling Wall unit
Flooring Hardwood, Tile
Fireplaces Number 2
Exterior
Garage Yes
Fence Fenced yard
Community Features Family Oriented
Waterfront No
View Y/N No
Total Parking Spaces 3
Private Pool No
Building
Lot Description Landscaped
Story 3
Sewer Municipal sewage system
Others
Ownership Freehold
GET MORE INFORMATION








