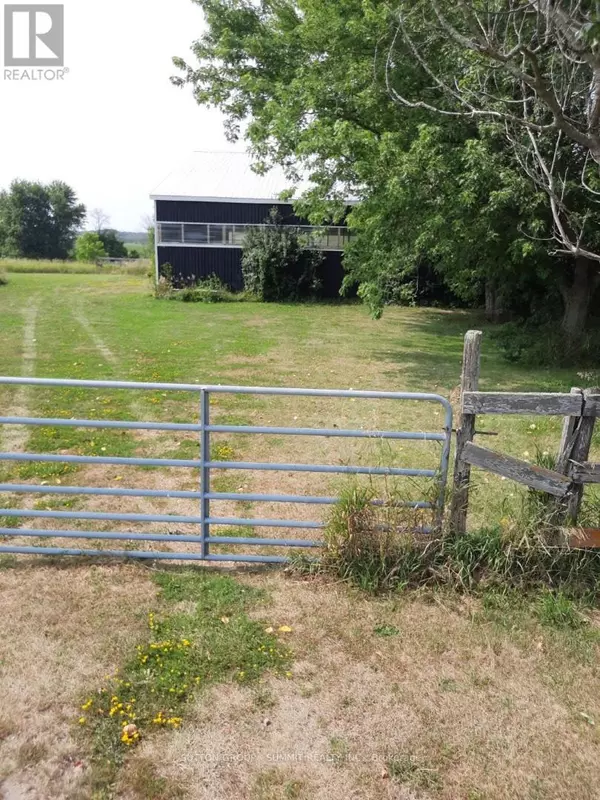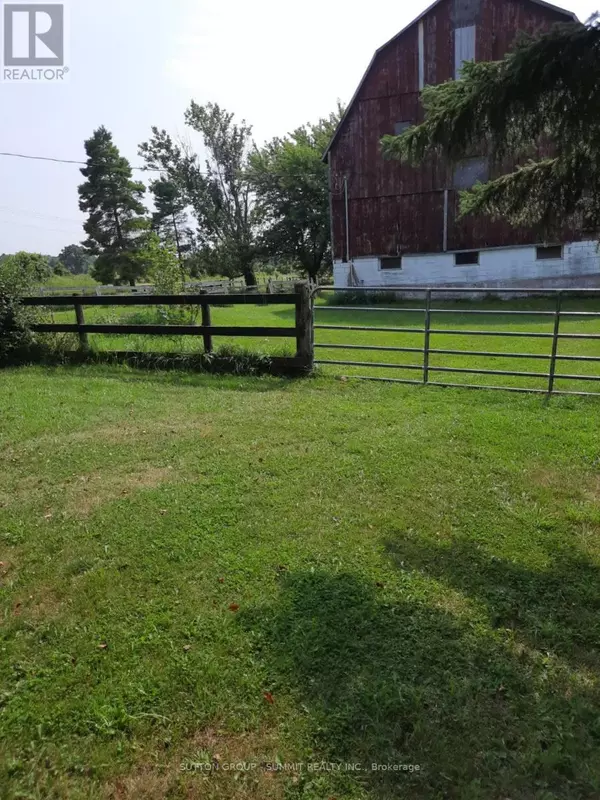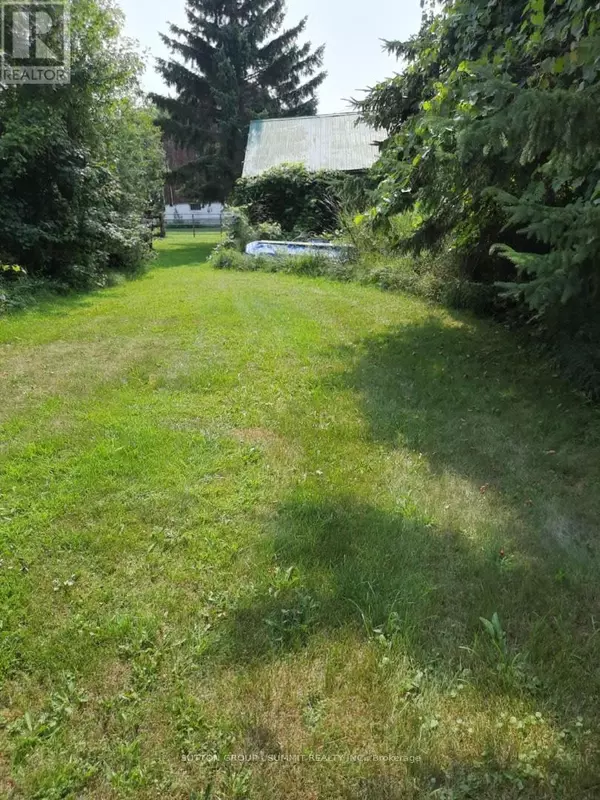REQUEST A TOUR
$ 999,900
Est. payment | /mo
2 Beds
1 Bath
1,099 SqFt
$ 999,900
Est. payment | /mo
2 Beds
1 Bath
1,099 SqFt
Key Details
Property Type Vacant Land
Listing Status Active
Purchase Type For Sale
Square Footage 1,099 sqft
Price per Sqft $909
Subdivision Picton
MLS® Listing ID X9400541
Bedrooms 2
Originating Board Toronto Regional Real Estate Board
Property Description
Exquisite Equestrian Waterfront Farm on Over 8 Acres in Quinte Bay Area. Discover an extraordinary opportunity to own an 8+ acre equestrian waterfront farm in the serene and picturesque Quinte Bay area. This property perfectly combines modern living in equestrian facilities, and peaceful waterfront views, offering a unique lifestyle for horse lovers and nature enthusiasts alike.This charming 1 1/4 story home is designed for comfort, featuring 2 cozy bedrooms, a 4-piece washroom, propane heating, and a well-maintained septic system. The house offers a welcoming, rustic charm,making it the ideal retreat after a day spent enjoying the property's many out door amenities. Equestrian enthusiasts will be thrilled by the large barn, complete with 17 spacious stalls, a grooming room, and a feed room. The impressive 60 x 100 newly built indoor arena guarantees year-round riding, while the riding ring and 7 secure paddocks provide ample outdoorspace for training and turnout. **** EXTRAS **** Existing Fridge, stove (id:24570)
Location
Province ON
Rooms
Extra Room 1 Main level 4.57 m X 3.05 m Kitchen
Extra Room 2 Main level 2.13 m X 3.05 m Eating area
Extra Room 3 Main level 3.05 m X 4.26 m Primary Bedroom
Extra Room 4 Main level 3.66 m X 3.05 m Bedroom 2
Extra Room 5 Main level 2.44 m X 1.52 m Bathroom
Extra Room 6 Upper Level 2.44 m X 2.13 m Loft
Interior
Heating Baseboard heaters
Exterior
Parking Features Yes
View Y/N Yes
View Direct Water View
Total Parking Spaces 13
Private Pool No
Building
Story 1.5
Sewer Septic System







