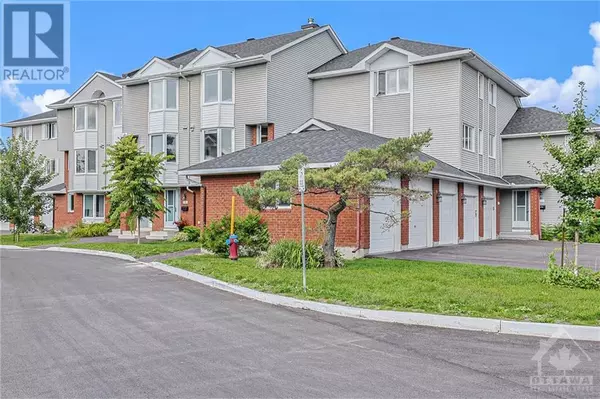
3 Beds
4 Baths
3 Beds
4 Baths
Key Details
Property Type Townhouse
Sub Type Townhouse
Listing Status Active
Purchase Type For Sale
Subdivision Hunt Club Park/ Greenboro
MLS® Listing ID 1416612
Bedrooms 3
Condo Fees $589/mo
Originating Board Ottawa Real Estate Board
Year Built 1986
Property Description
Location
Province ON
Rooms
Extra Room 1 Second level 11'11\" x 10'11\" Primary Bedroom
Extra Room 2 Second level 6'3\" x 4'11\" 3pc Ensuite bath
Extra Room 3 Second level 10'11\" x 9'0\" Bedroom
Extra Room 4 Second level 9'1\" x 9'0\" Bedroom
Extra Room 5 Second level 7'7\" x 5'1\" Full bathroom
Extra Room 6 Lower level 14'0\" x 12'0\" Family room
Interior
Heating Baseboard heaters
Cooling None
Flooring Wall-to-wall carpet, Mixed Flooring
Fireplaces Number 1
Exterior
Garage Yes
Community Features Family Oriented, Pets Allowed
Waterfront No
View Y/N No
Total Parking Spaces 3
Private Pool No
Building
Story 2
Sewer Municipal sewage system
Others
Ownership Condominium/Strata
GET MORE INFORMATION








