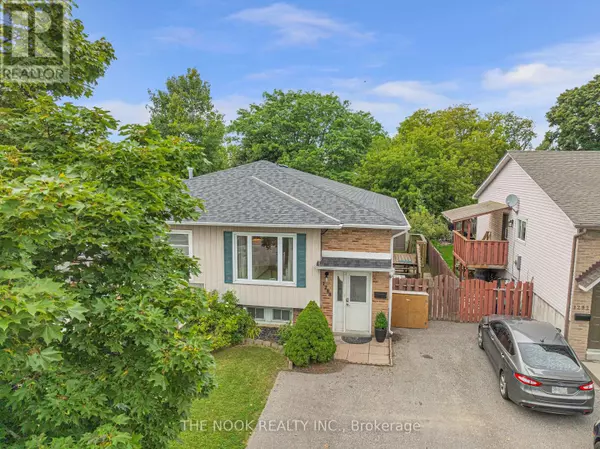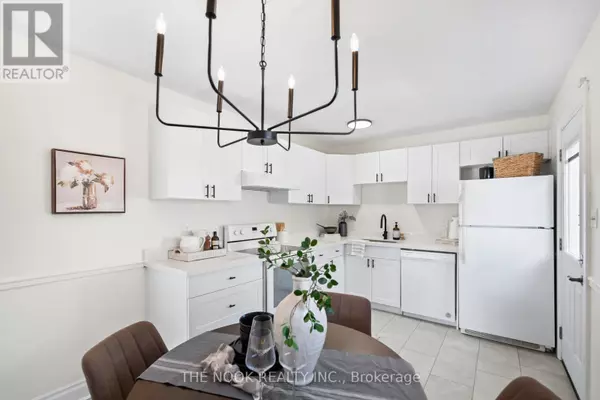
3 Beds
2 Baths
3 Beds
2 Baths
OPEN HOUSE
Sat Nov 02, 2:00pm - 4:00pm
Key Details
Property Type Single Family Home
Listing Status Active
Purchase Type For Sale
Subdivision Donevan
MLS® Listing ID E9397900
Style Raised bungalow
Bedrooms 3
Originating Board Central Lakes Association of REALTORS®
Property Description
Location
Province ON
Rooms
Extra Room 1 Lower level 6.21 m X 3.41 m Living room
Extra Room 2 Lower level 2.31 m X 3.41 m Kitchen
Extra Room 3 Lower level 3.41 m X 4.66 m Bedroom 3
Extra Room 4 Main level 2.11 m X 2.11 m Foyer
Extra Room 5 Main level 2.87 m X 4.77 m Kitchen
Extra Room 6 Main level 2.76 m X 4.03 m Primary Bedroom
Interior
Heating Heat Pump
Cooling Central air conditioning
Exterior
Garage No
Waterfront No
View Y/N No
Total Parking Spaces 4
Private Pool No
Building
Story 1
Sewer Sanitary sewer
Architectural Style Raised bungalow
GET MORE INFORMATION








