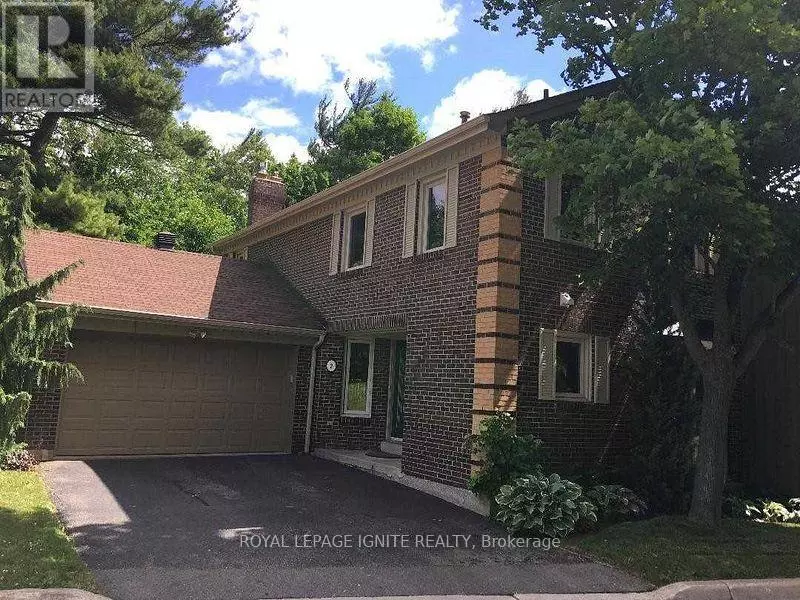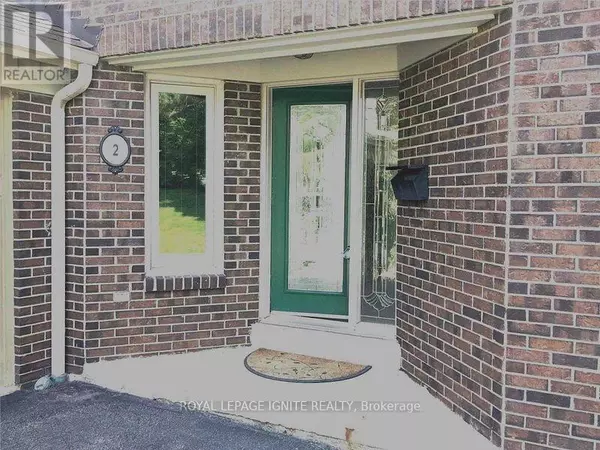REQUEST A TOUR

$ 3,500
3 Beds
3 Baths
1,399 SqFt
$ 3,500
3 Beds
3 Baths
1,399 SqFt
Key Details
Property Type Townhouse
Sub Type Townhouse
Listing Status Active
Purchase Type For Rent
Square Footage 1,399 sqft
Subdivision Erin Mills
MLS® Listing ID W9397859
Bedrooms 3
Half Baths 1
Originating Board Toronto Regional Real Estate Board
Property Description
This executive double garage townhouse backing onto green space for added privacy offers everything you need for comfortable living. With a total of 4 parking spaces, its conveniently located just minutes from Hwy 403, QEW, Credit Valley Hospital, UofT Mississauga Campus, and the town center. This property boasts gleaming Hardwood floors and a fireplace on main floor family/living room, Crown moldings for an elegant touch, Upgraded washrooms featuring shower massagers and glass doors, Beautiful vanities and granite countertops/backsplash in the kitchen, Maple cabinets and s/s appliances, Finished basement with an additional fireplace. No Pets , No Smoking. Water is included. **** EXTRAS **** S/S Fridge, S/S Gas Stove, S/S B/I Microwave, Washer, Dryer, Double Garage With GDO & an extra Door To Backyard from garage. Double Private Driveway. Grass & Roads Maintained By Condo Corporation. (id:24570)
Location
Province ON
Interior
Heating Forced air
Cooling Central air conditioning
Exterior
Garage Yes
Community Features Pets not Allowed
Waterfront No
View Y/N No
Total Parking Spaces 4
Private Pool No
Building
Story 2
Others
Ownership Condominium/Strata
Acceptable Financing Monthly
Listing Terms Monthly
GET MORE INFORMATION








